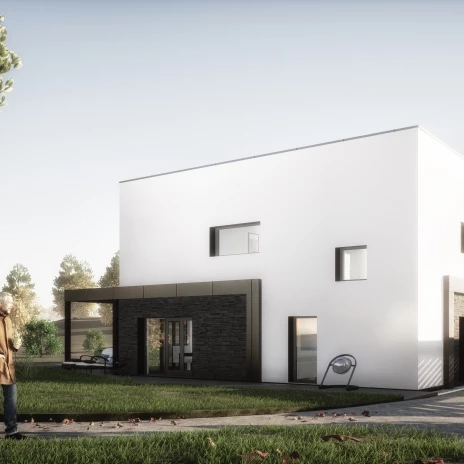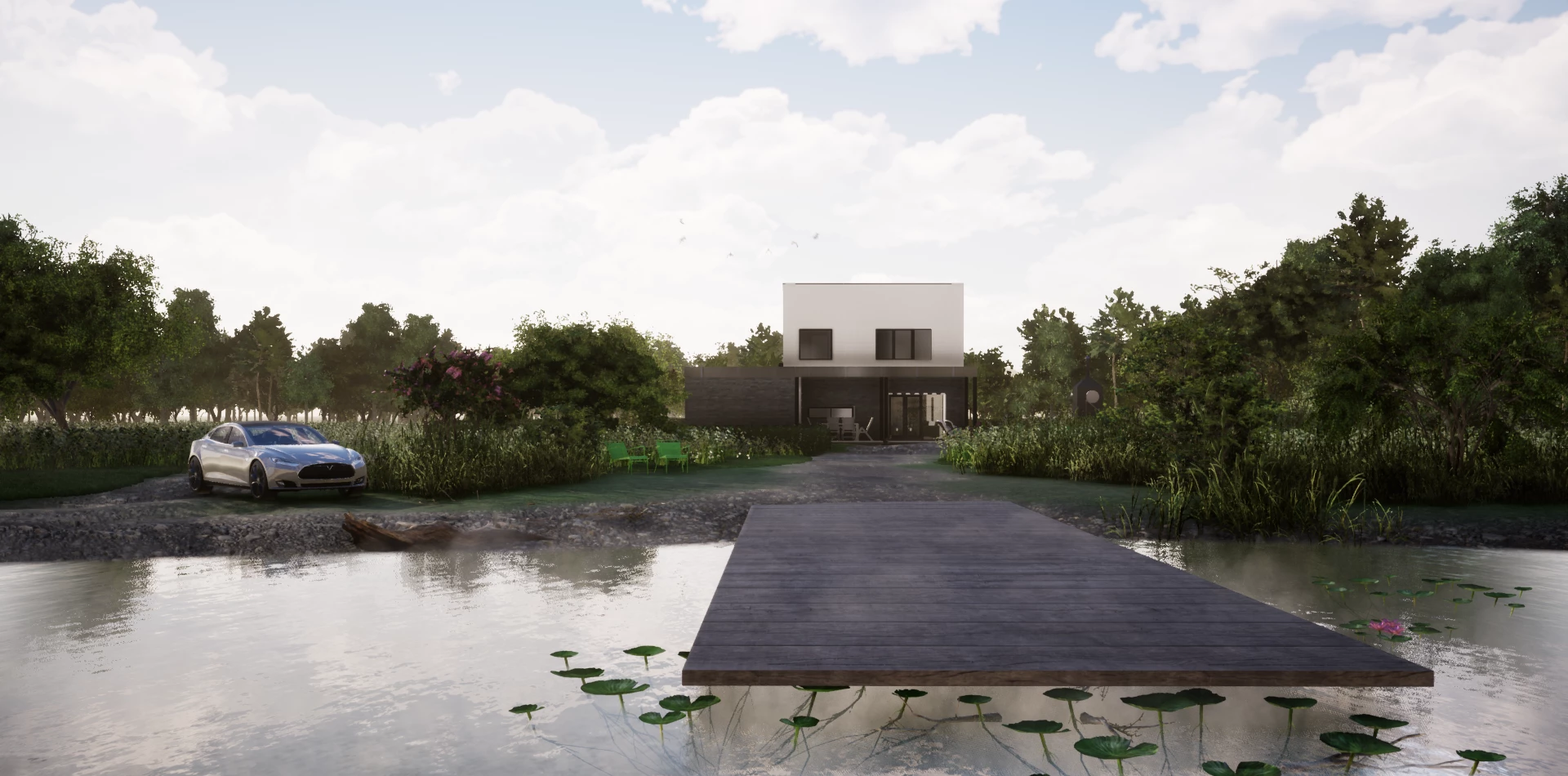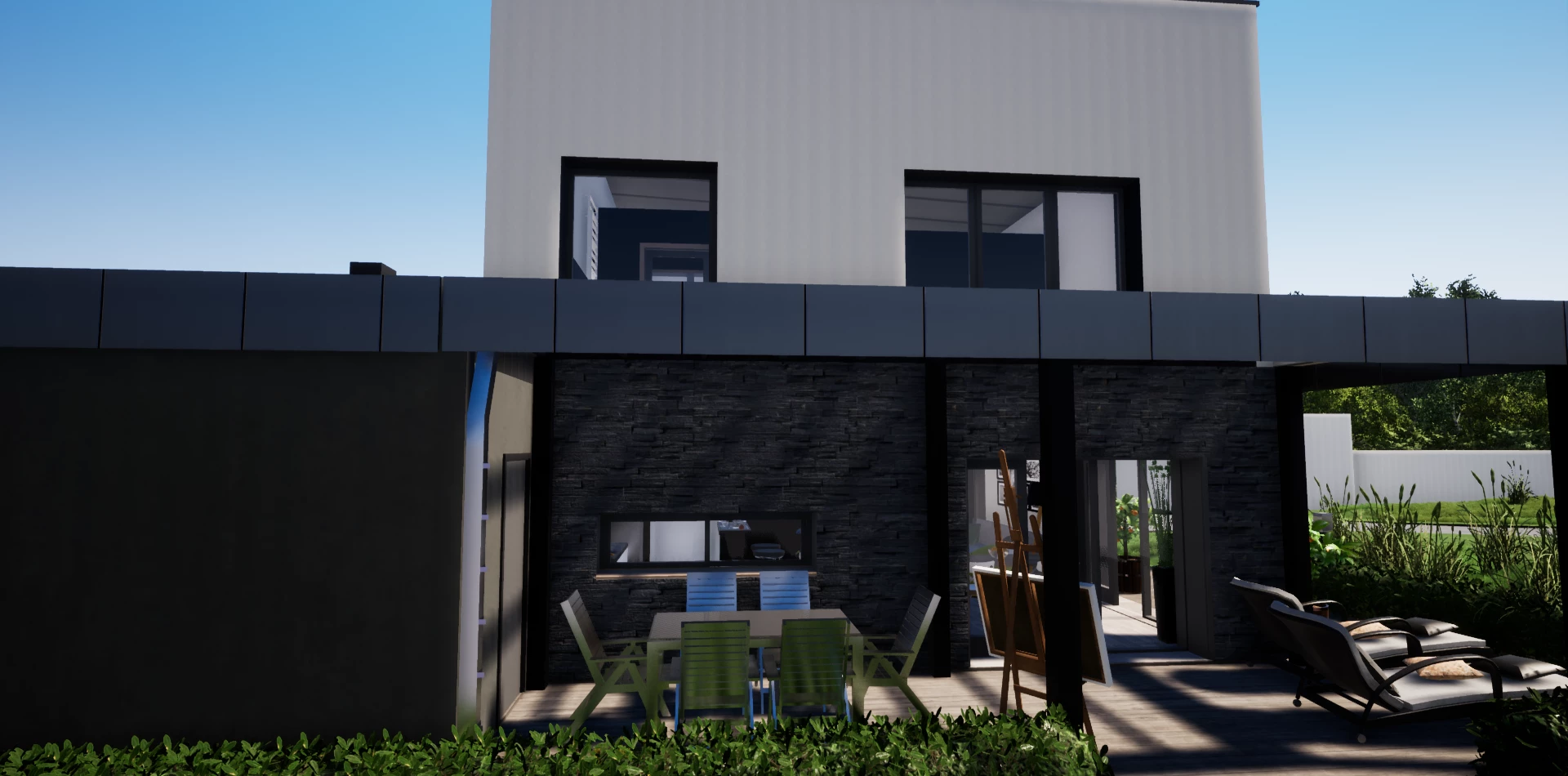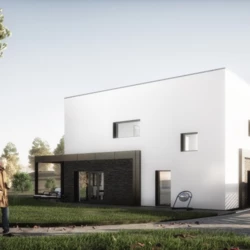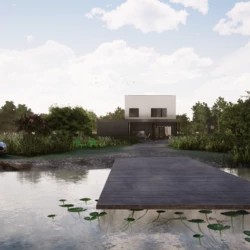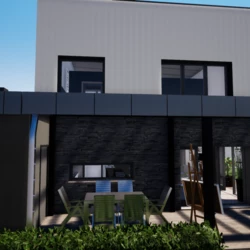The building's simple, cubic form reflects the local flat-roofed architecture, and its architecture is consistent in both form and finish. The color variation of the facades—gray on the ground floor and white on the first floor—emphasizes the house's functional division and lends the structure a sense of lightness and cohesion with its surroundings.
Minimalism in every element
The investors' need was to build a house that met contemporary standards for minimal functionality while taking into account the location. The goal was to utilize widely available, popular, and typical building materials to create a unique, modernist architecture. The challenge for the project was its location on a partially developed plot – the investor's family home is located next door. The proximity of floodplains and the significant potential for future development of the adjacent land for commercial purposes also had to be considered. One of the investors' dreams was to open the building to the west, offering views of the nearby meadows and picturesque sunsets.
Functional division
The main part – a two-story residential area – connects to a ground-level garage. The entire structure is complemented by covered terraces and driveways. Access to the plot is from the north, while access to the residential building located further back on the plot runs from the east. This determined the layout of the rooms and the division of functions. Technical and storage rooms are grouped on the north side, which, together with the garage, form the entrance area. This area also isolates the private spaces from public and potential future functions, ensuring the residents' safety and privacy.
The living areas are located on the ground floor, providing access to the garden through glazing. The southwest corner boasts the most glass. The living room and kitchen are open-plan, connected to the first floor by an open, open-work staircase. The first floor is a private area, reserved exclusively for the family. Here, you'll find a bedroom, two rooms with study functions, a walk-in closet with laundry facilities, and the master bathroom. The bedroom and bathroom windows face west, which, combined with the first-floor location, provides a magnificent view of the nearby meadows.
The simple, cubic form reflects the surrounding development, which is dominated by buildings with flat or shallow roofs (so-called Polish cubes). The building's architecture is consistent in both form and finish. Materials have been assigned to the interior and exterior that symbolize their functions and interlock. The ground floor and the living areas are associated with the color gray. The first floor – the private area – is distinguished by white on the exterior. This approach gives the cubic form a lightness and integrates it with the surrounding buildings. The light color on the exterior descends to the ground floor, creating a break in the facade and giving rise to a frame that wraps around the entire structure, connecting with the shelters. This approach also indicates the intersection of private and living spaces.
