Result:
Preliminary concept outline. Programming the project scope,
its objectives and feasibility, investment budget, and SWOT analysis.
Our approach is based on HOAI – the German system of design rules and stages for architects and engineers.
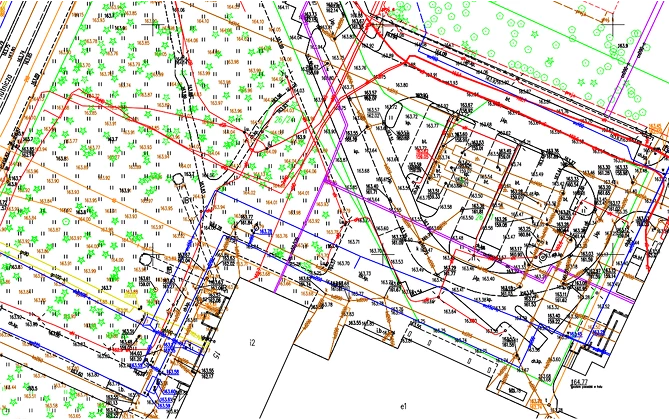
Result:
Preliminary concept outline. Programming the project scope,
its objectives and feasibility, investment budget, and SWOT analysis.
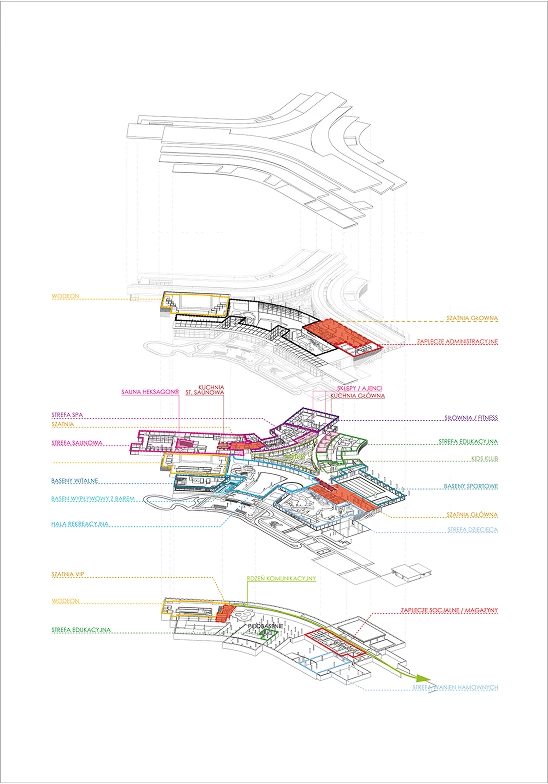
Result:
Concept design that presents a clear vision of the facility's functional layout and estimated implementation costs based on cost per square meter calculations.
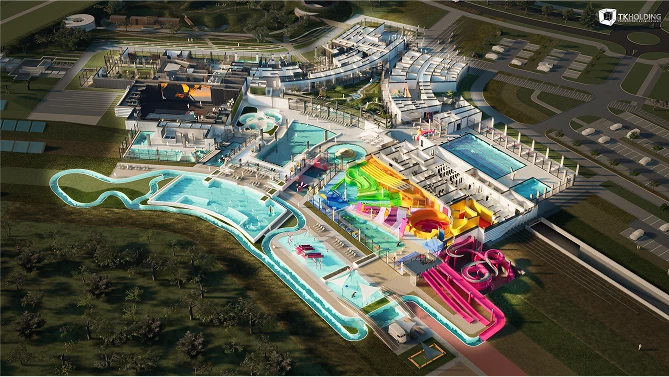
Result:
A detailed preliminary design that meets legal requirements, along with updated construction costs based on cost-per-square-meter calculations. The design forms the basis for further work on a comprehensive construction design.
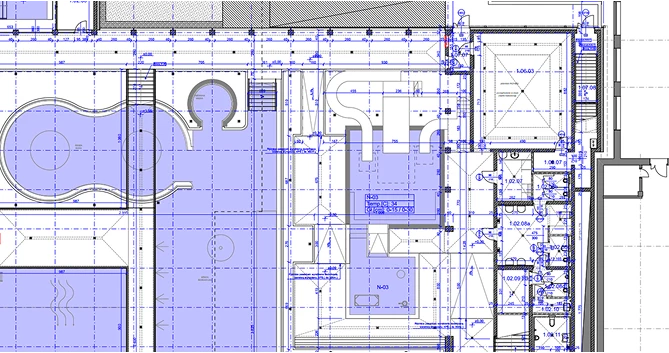
Result:
Documentation required to obtain a PnB decision.
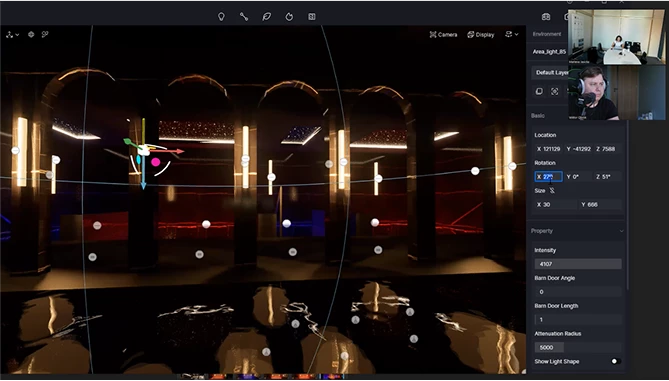
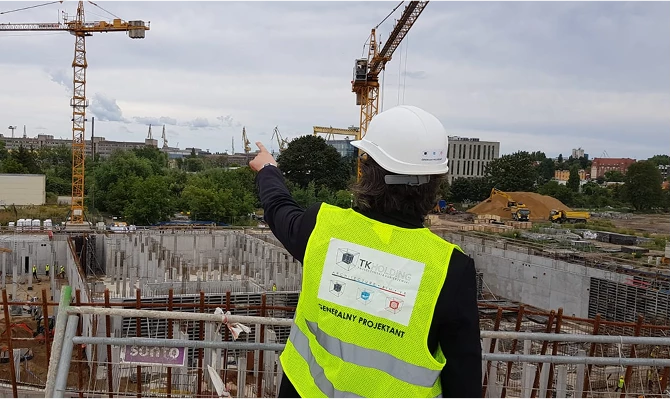
Result:
Detailed construction design, supplemented with STWIORB technical specifications, bills of quantities, and an investor's cost estimate.
Result:
Complete tender documentation tailored to the Investor's requirements was prepared, including division of responsibilities of Contractors, zoning of areas for subsidy, and expert support in market consultations.
Result:
The investor selects the most advantageous offer consistent with the design documentation.
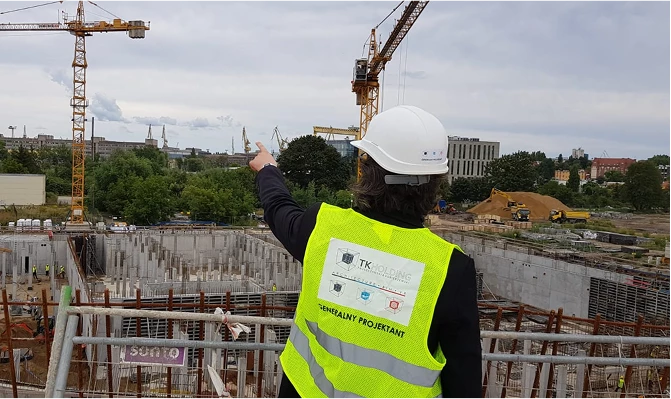
Result:
A properly executed construction process that met the client's expectations in terms of quality and compliance with design documentation.
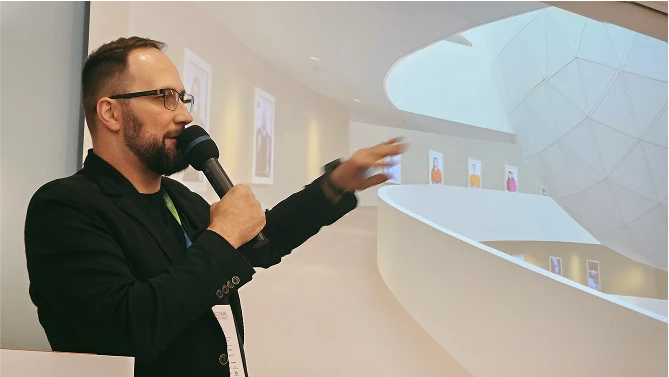
Result:
Investor support throughout the facility's operation, optimized operating costs, and full utilization of the facility's functionality.