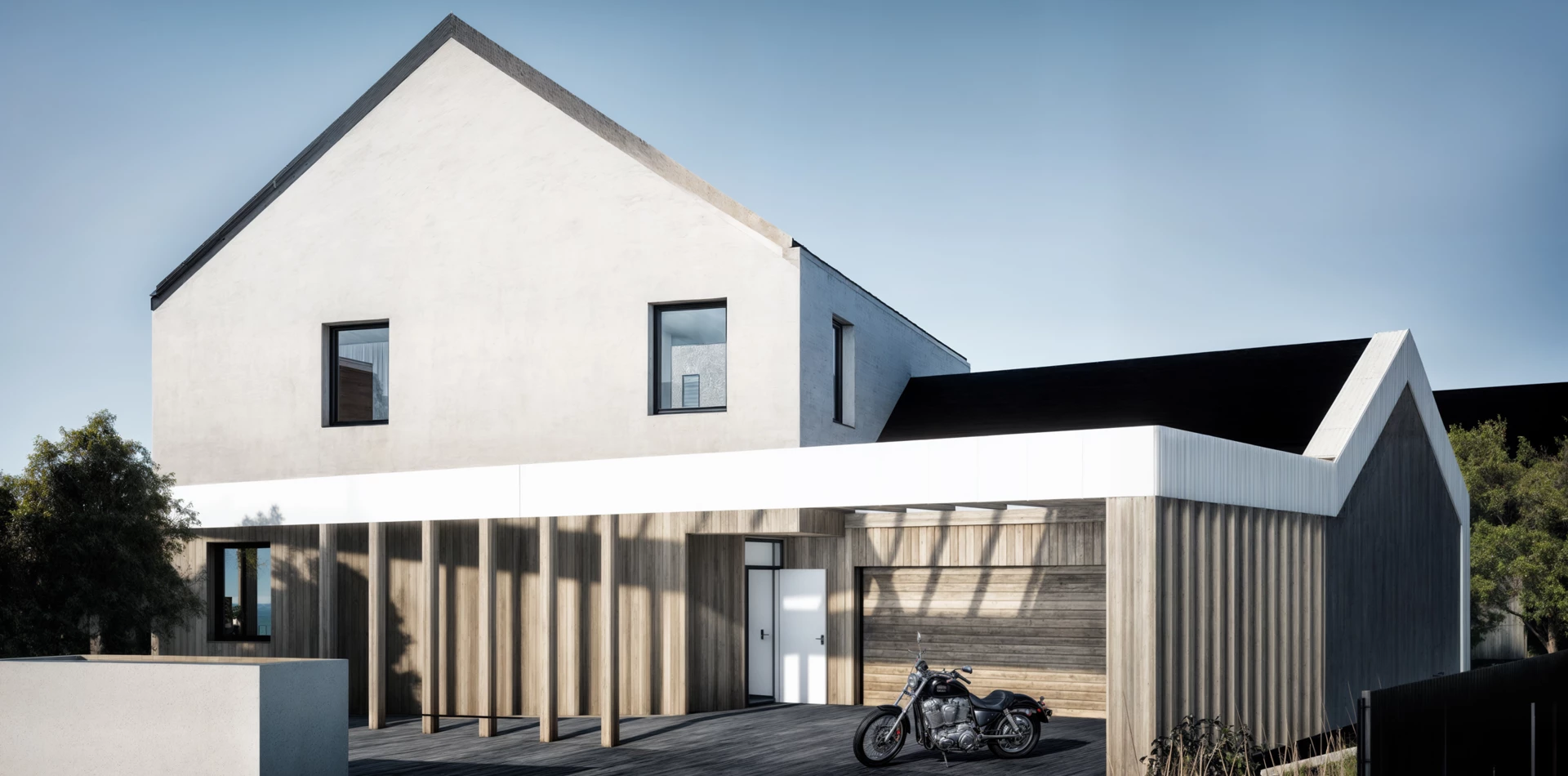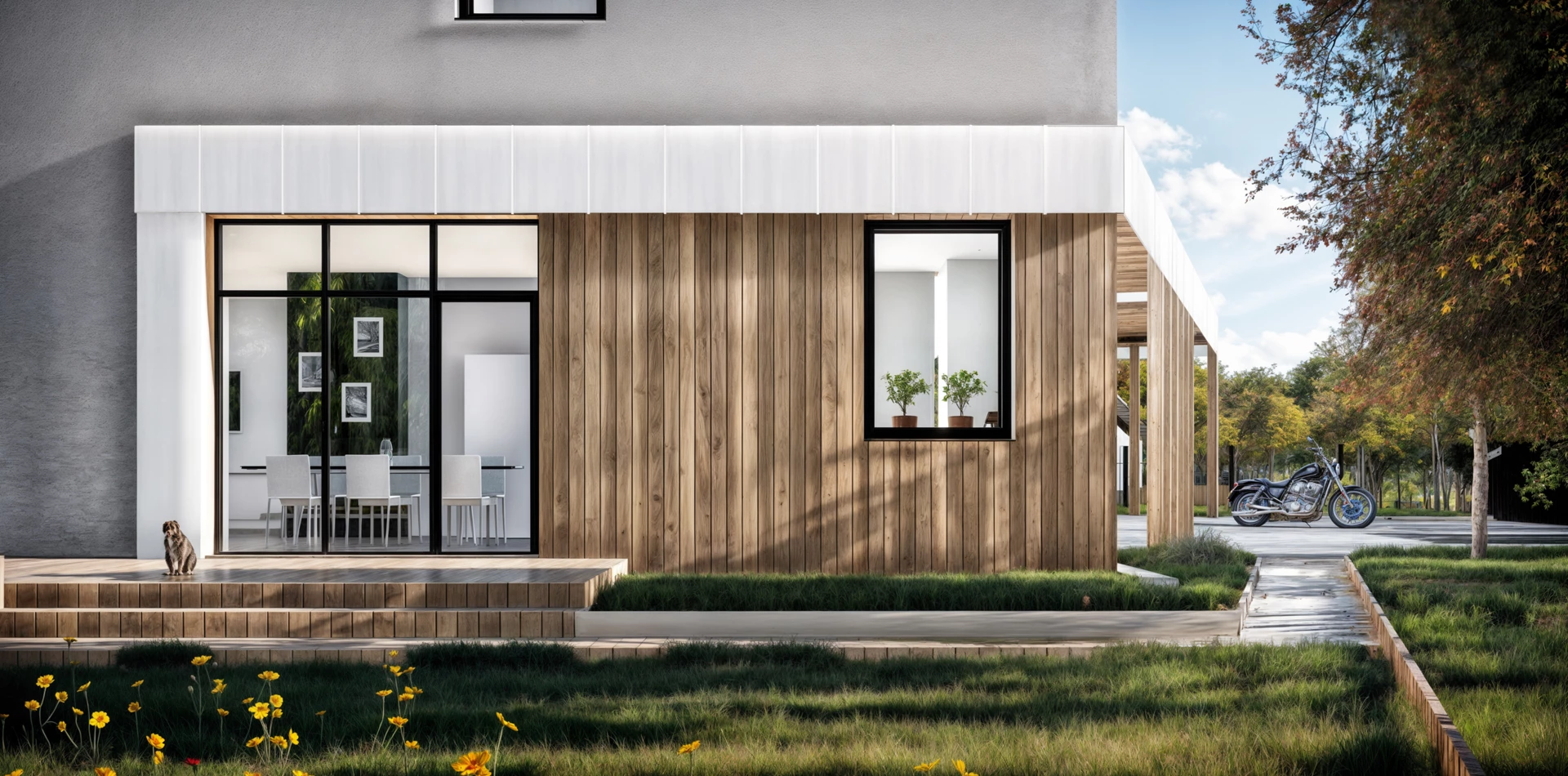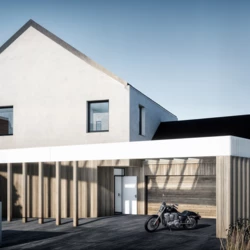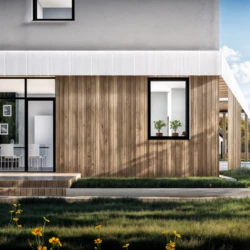The house in Wieszowa is a project that combines functionality and minimalism with a friendly, warm atmosphere – ideal for those who value comfort, aesthetics, and natural materials.
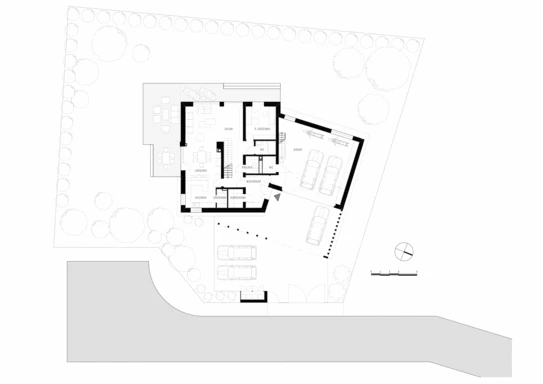
Minimalist form
The design of the house in Wieszowa combines simple form with the elegance of modern materials. The building was designed with a massing composition – the main living area, with a classic gable roof, is juxtaposed with the ground-floor entrance and garage areas, finished in natural wood. The contrast between the light, smooth plaster and the warmth of the wooden facade gives the entire structure a unique character and harmoniously integrates the house into its surroundings.
Large windows in the living area open the interior to the garden, providing excellent lighting and visually enlarging the living and dining rooms. The covered section at the entrance serves not only a practical purpose, protecting residents from the weather, but also provides a cohesive architectural framework for the entire structure.
The house in Wieszowa is a design that combines functionality and minimalism with a welcoming, warm atmosphere – ideal for those who value comfort, aesthetics, and natural materials.

