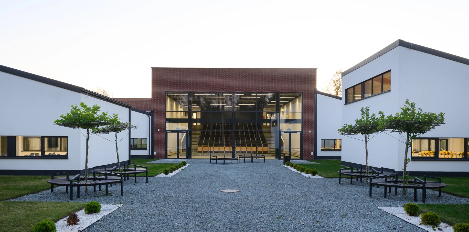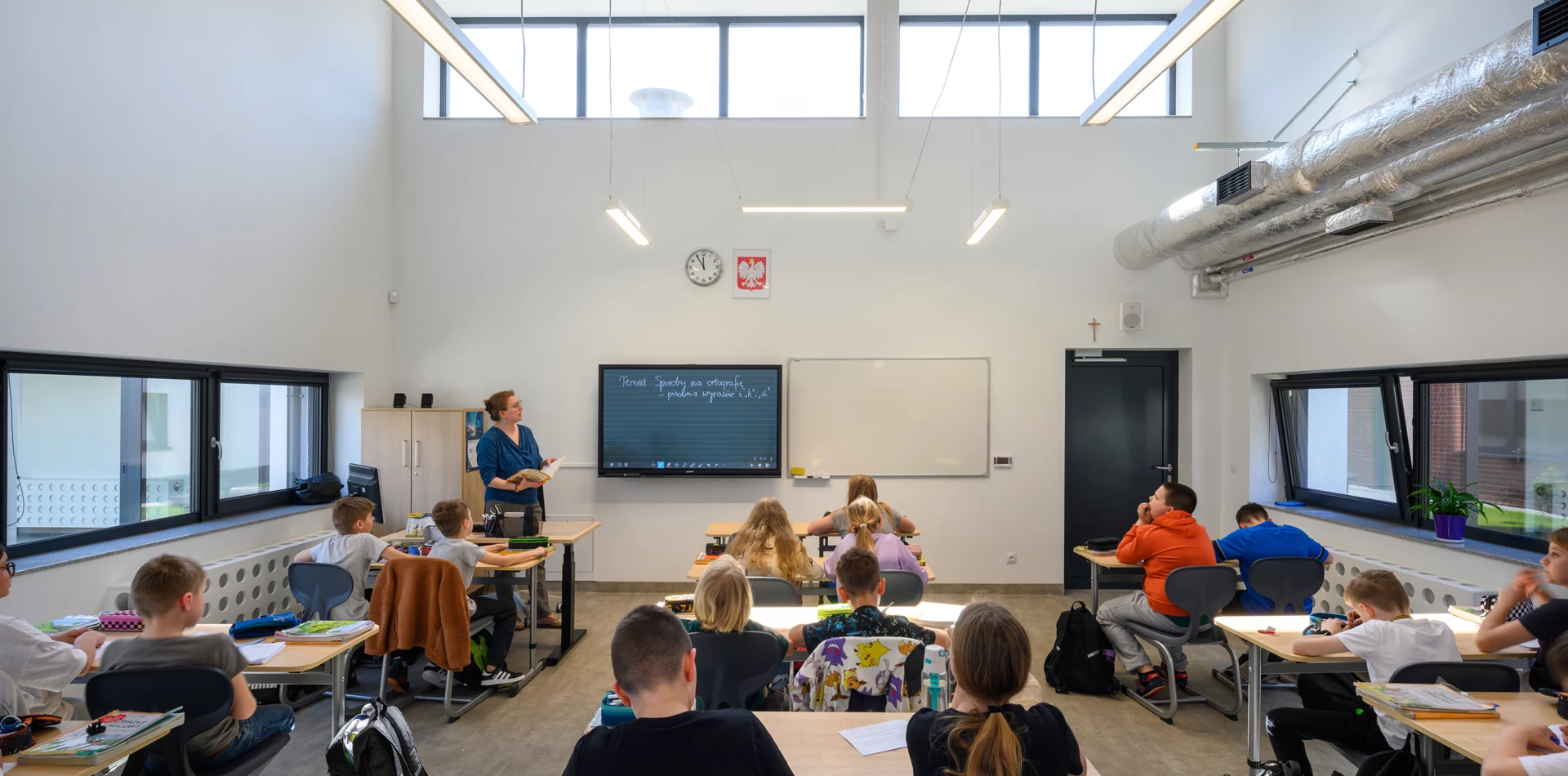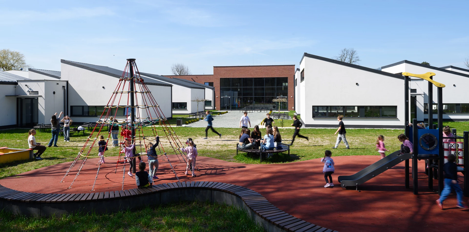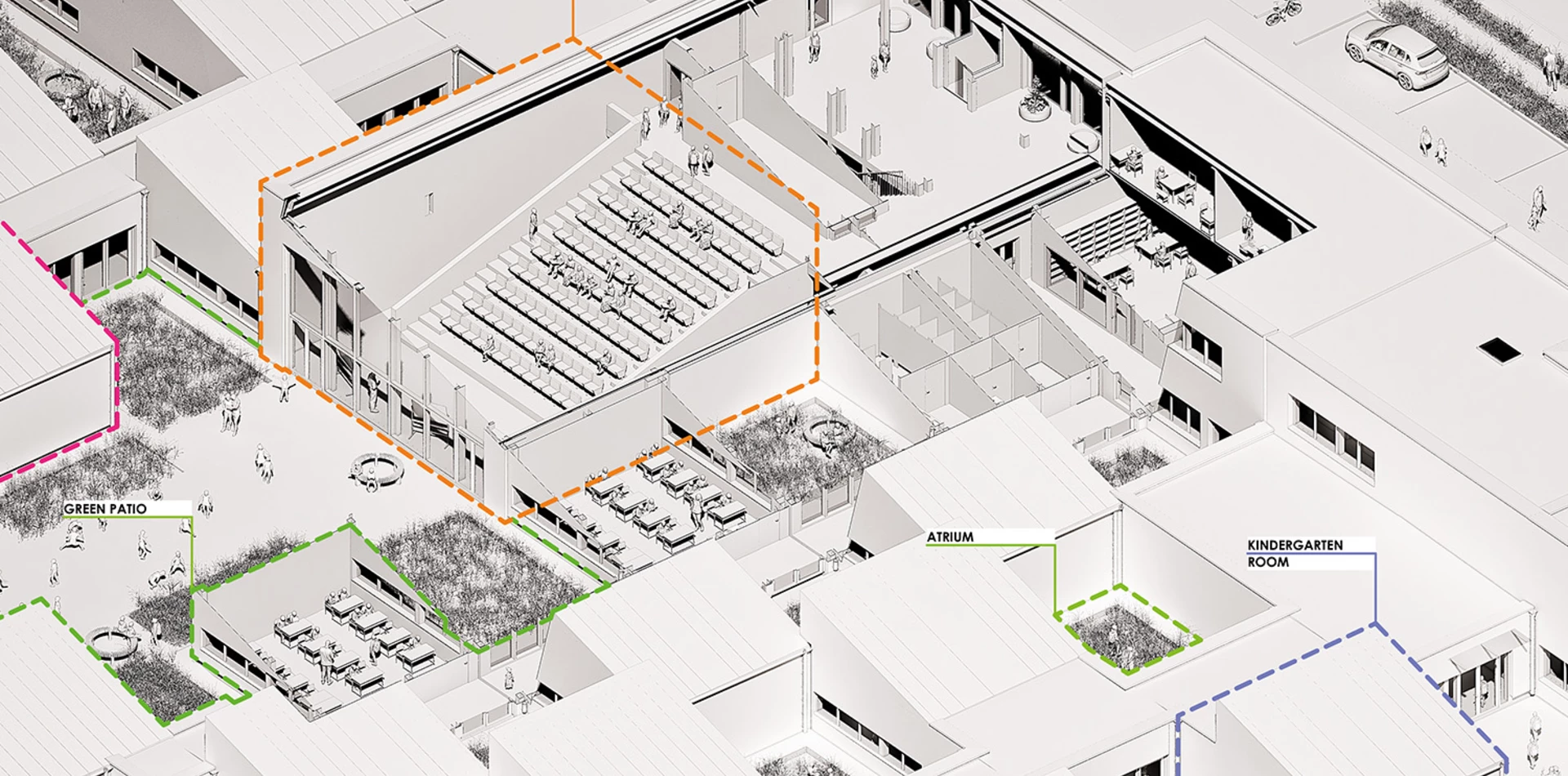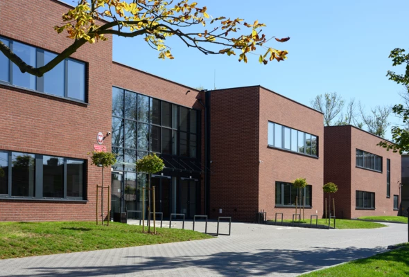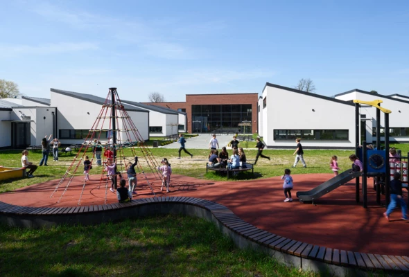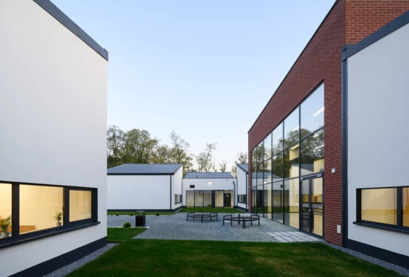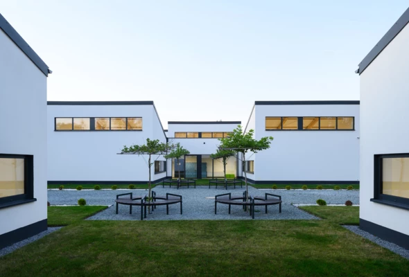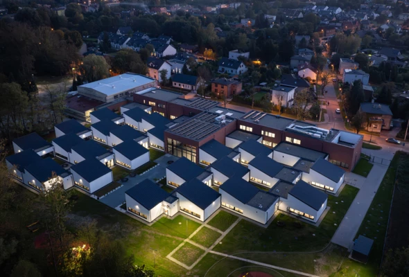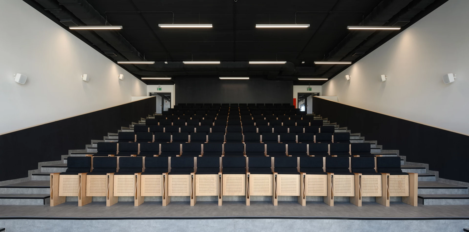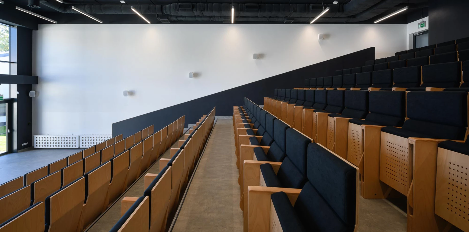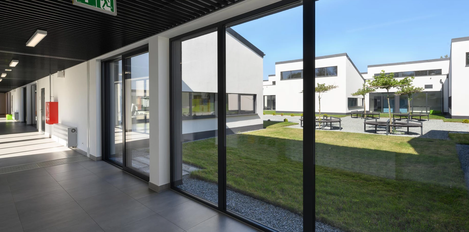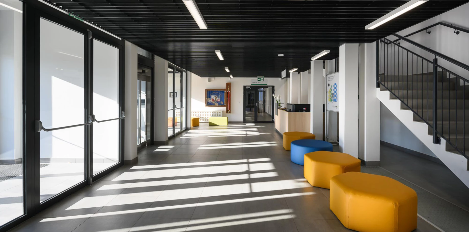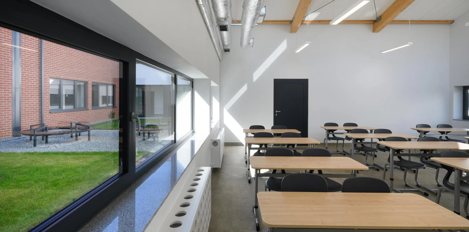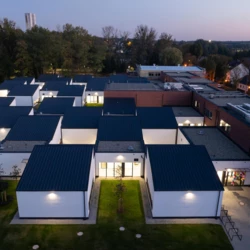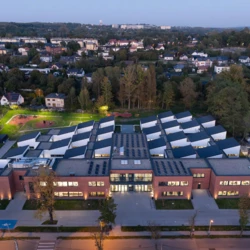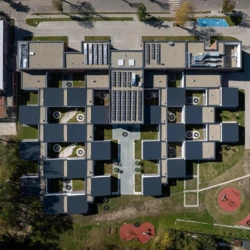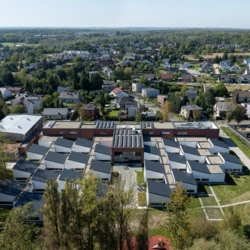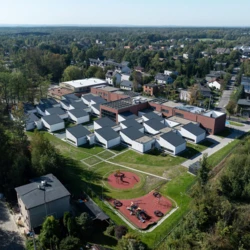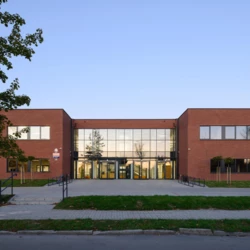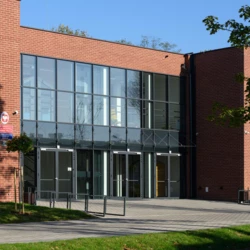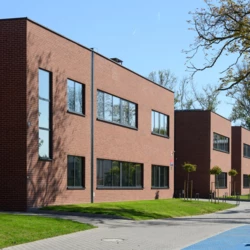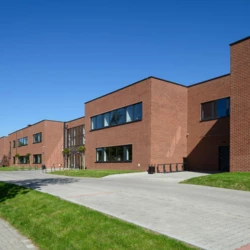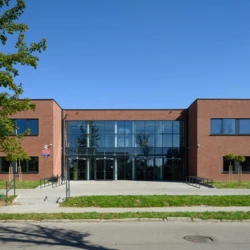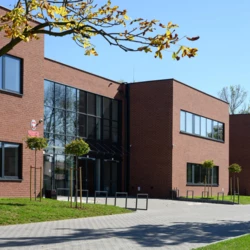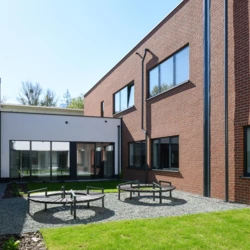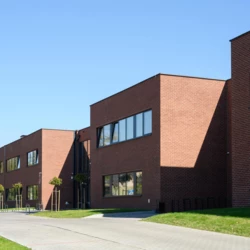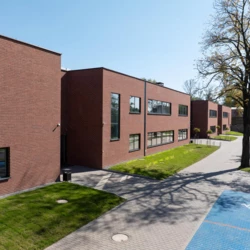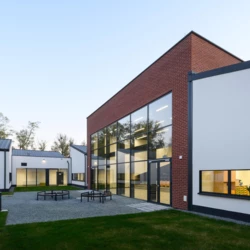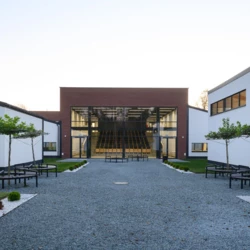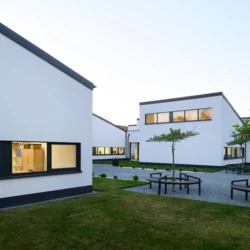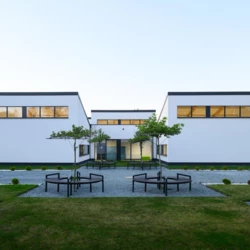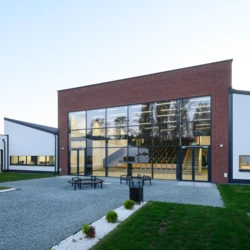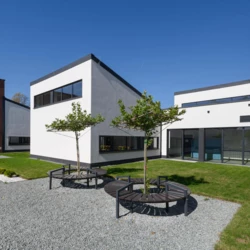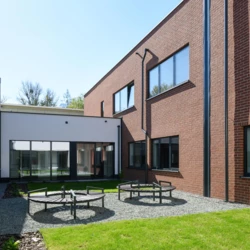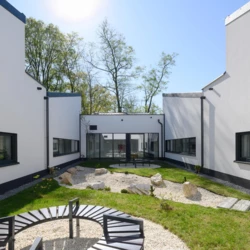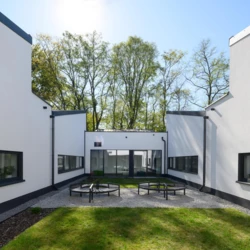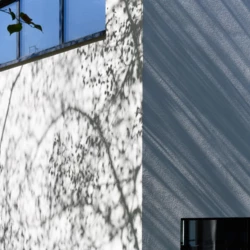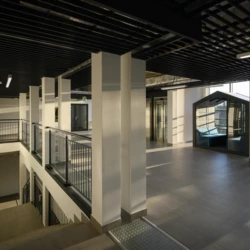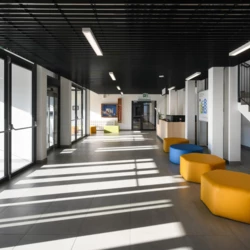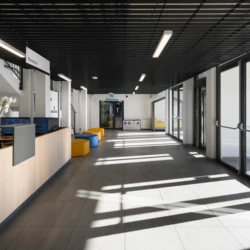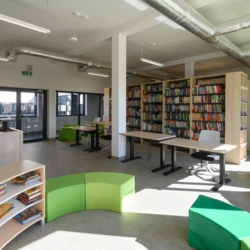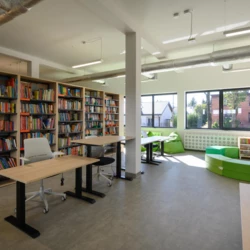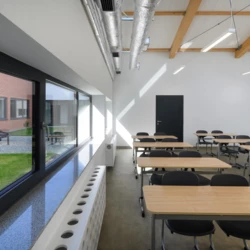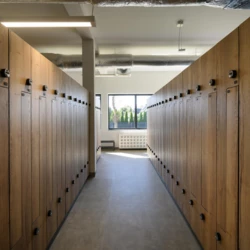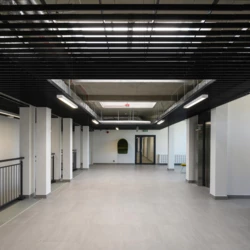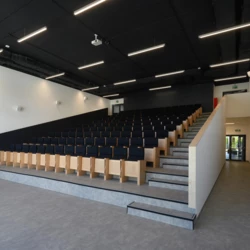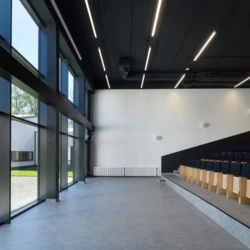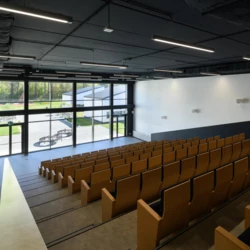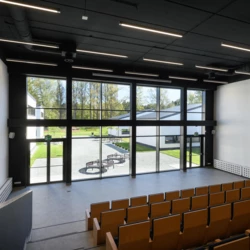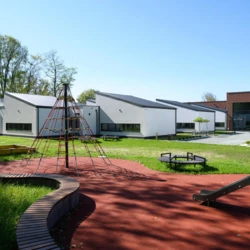A school where each classroom enjoys its own patch of greenery. Surrounded by nature, students grow, discover, and flourish daily. The modular structure allows for easy, phased expansion.
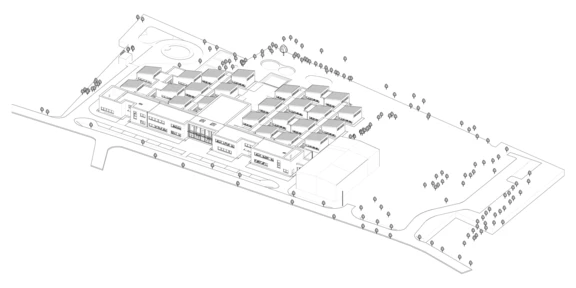
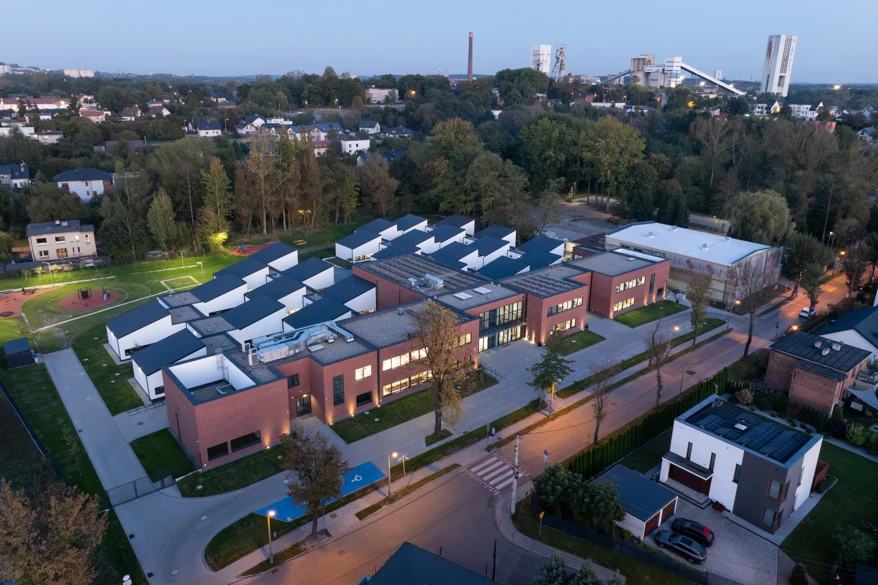
School again
The previous school, built during the communist era using prefabricated concrete slab technology, was severely deformed by years of mining activity. Ground settlement and displacement caused the building to tilt, with floor slopes reaching up to 5%. These deformations affected daily operations: doors wouldn't close properly, and movement through corridors was difficult. The threat to the safety of students and staff prompted the decision to build an entirely new school.
The new facility was designed based on a modular concept: instead of a single-story structure, a complex of single-story segments was created, each functioning as an independent classroom – a small, self-contained "building." This arrangement allows for future adjustments to individual parts of the school in the event of further ground movement, without interfering with the overall structure. Green courtyards and atriums were arranged between the segments – common spaces conducive to relaxation, integration, and contact with nature. This solution enhances the comfort and well-being of users, creating a friendly, human-centered environment for students and teachers.
The project was completed in just three months – from the tender award to the completion of the detailed design documentation. Continuous geodetic monitoring was also conducted during construction. Ground movements were observed early on, requiring ongoing collaboration with geologists, surveyors, and representatives of the local mine.
Luminous, modular spaces
A hall with an amphitheatrical layout was designed in the school's central axis. From the foyer, the hall opens with large doors, allowing the space to easily connect to the hallway during school events. The modular classrooms are two stories high, and elongated skylights under the roof and low-set windows in the external walls bring natural light into the interior from two levels. The whole is complemented by neutral wall and ceiling surfaces that aid concentration. The school has been equipped with an acoustic booth – a closed, soundproofed capsule with ventilation and natural light, integrated into the central part of the building. During the day, it serves as a quiet zone for students to study individually or record podcasts, and allows teachers to conduct consultations or video conferences without disrupting classes in the modular classrooms.

