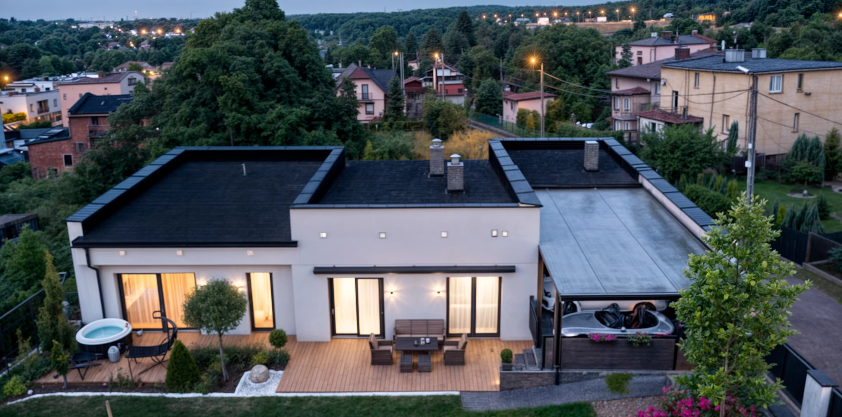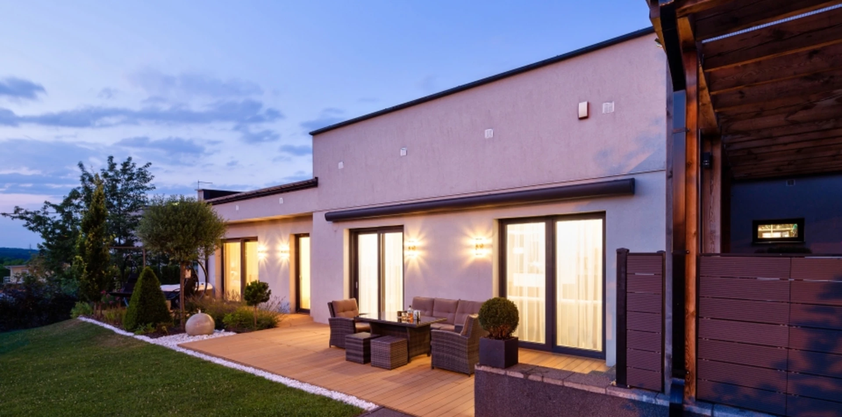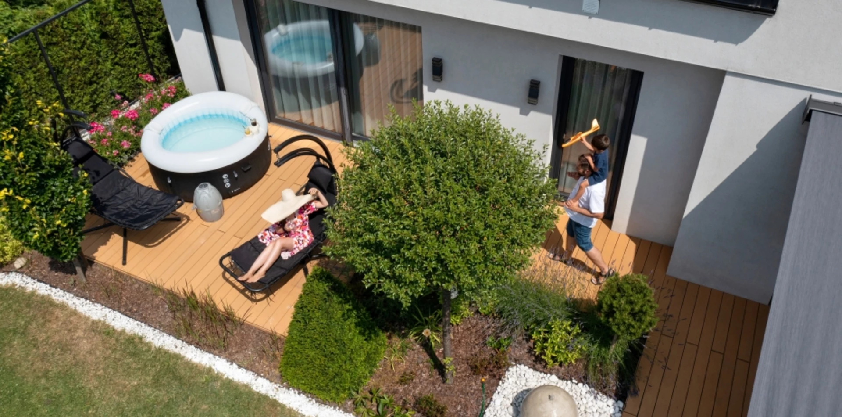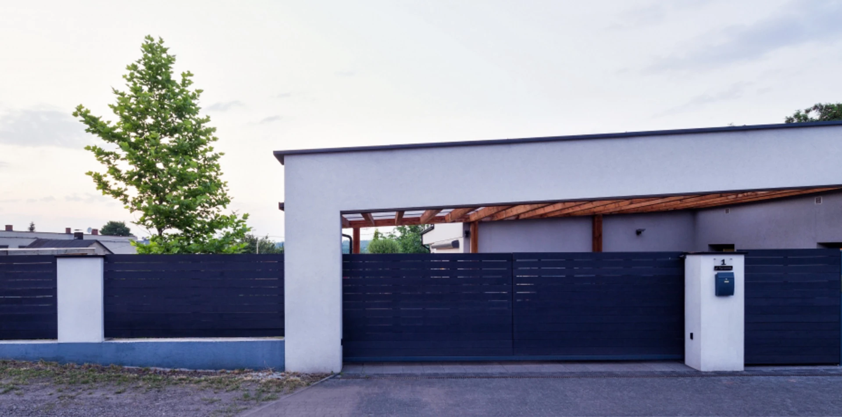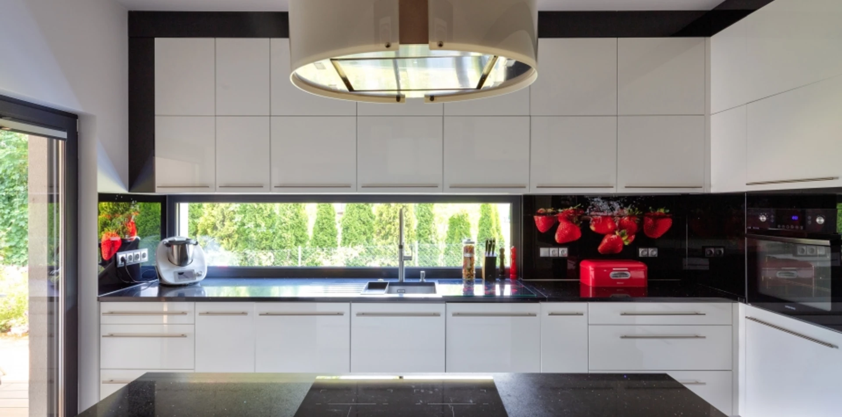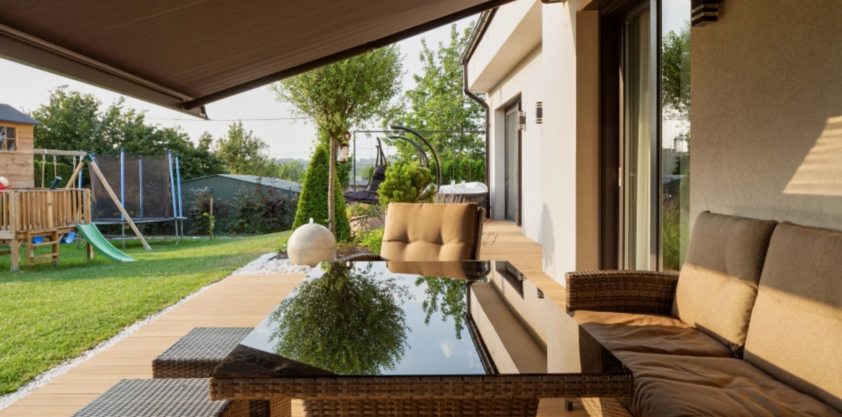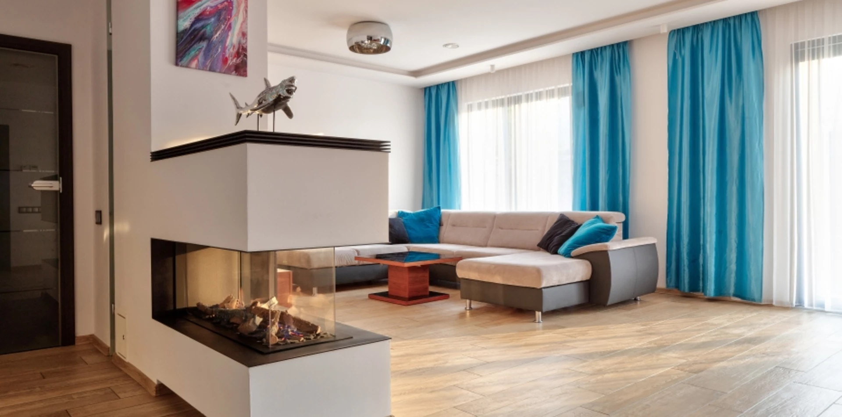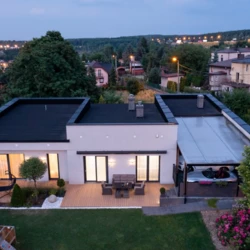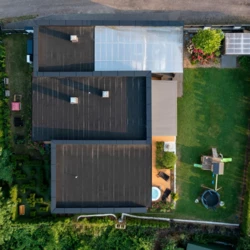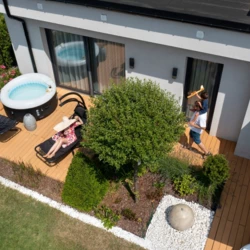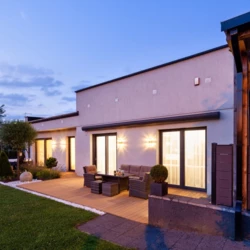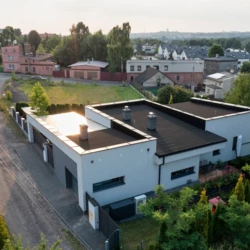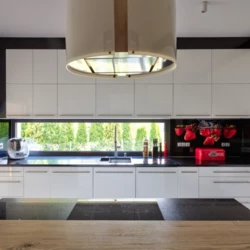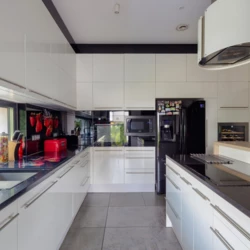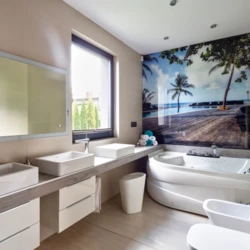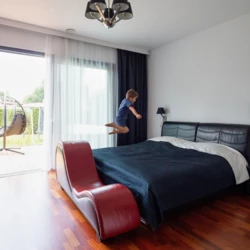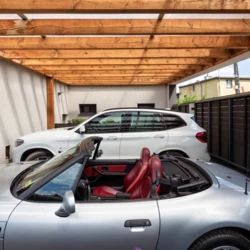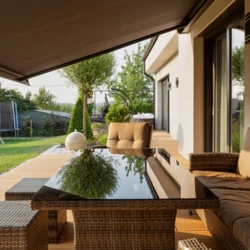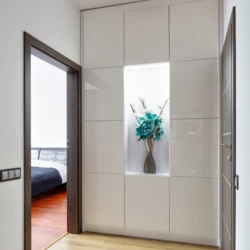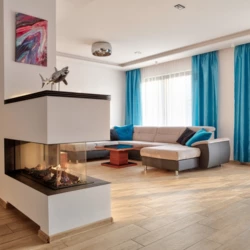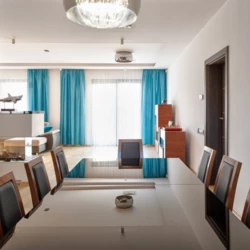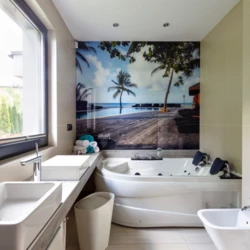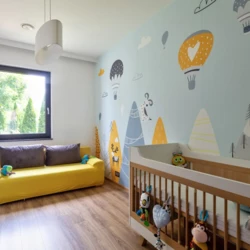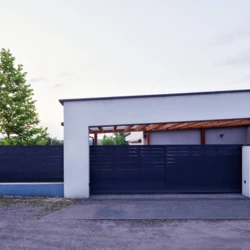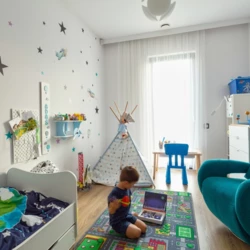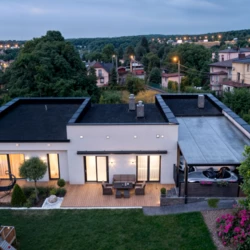The ribbon house is a single-story building composed of three functional zones, whose simple form, east and west terraces, and a central living room with a fireplace integrate family life while responding to the difficult conditions of the plot.
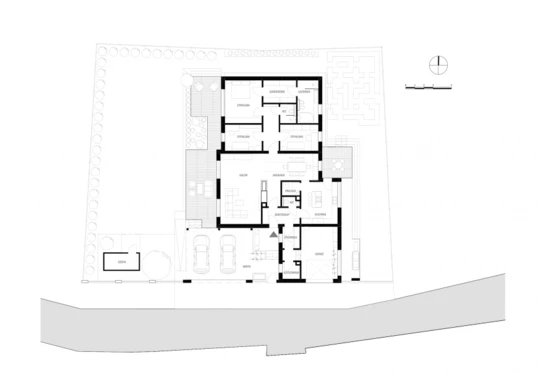
A space tailored to your needs
The investors dreamed of a home that would meet the needs of all household members – providing them with their own private space while also engaging them in spending time together. The functional layout played a key role: a spacious living room as the heart of the home, a dining room for 20 people, and a large kitchen integrated with the garden. It was also crucial that the home be free of unnecessary nooks and crannies, simple and comfortable for everyday use. The investors also desired three covered parking spaces, providing protection from winter conditions, and a compact and functional structure that would allow for a potential future sale. The project's greatest challenge was the small, rectangular plot, sloping north and facing the road to the south.
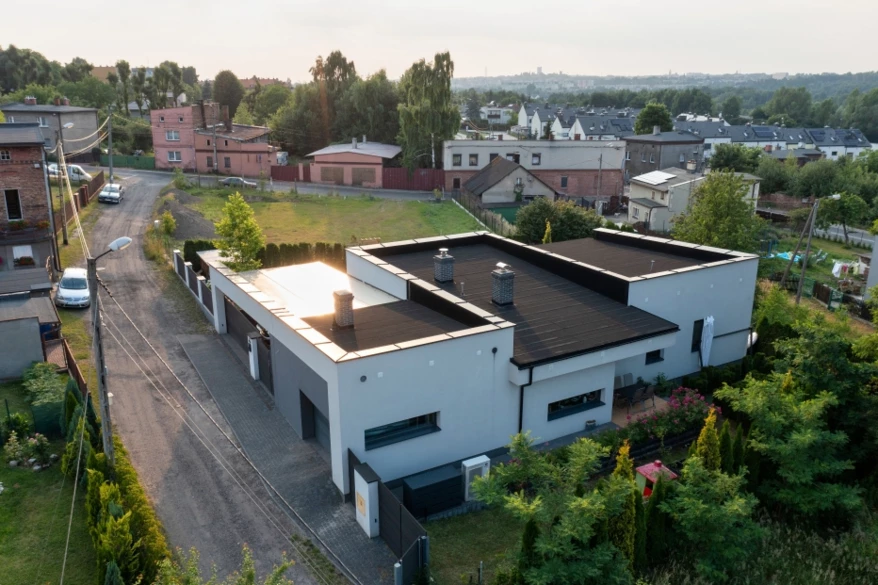
The building was designed as a single-story structure, utilizing all available space in a north-south orientation. The house is composed of three boxes interwoven with a ribbon that wraps around the entrance portal and fence. Each box serves a different set of functions, and the ribbon acts as an acoustic and formal barrier.
Układ stref
The first box, right by the road, is a welcoming space, with a monumental supporting frame creating a pleasant and bright space. It's here that the parking and technical functions are discreetly hidden in the south-facing front façade of the house.
The second box houses the heart of the building, around which all other functions revolve. By creating an L-shaped living room and integrating both the hallway and dining room, a vast, multifunctional space tailored to the needs of its users was created. At its furthest points, a lounge suite and a dining table (adjacent to the kitchen) are located. Thanks to this arrangement, the small table can be expanded to seat 20+ people towards the center of the room during family gatherings. In the center of the living room is a large fireplace, which truly and symbolically serves as a home center, bringing the household together.
The third box contains the private bedrooms, with a clear acoustic and formal separation from the main area. To address the south-facing access to the plot and the location of the technical area, the design involves creating two terraces, one on the east and one on the west. This creates an intimate breakfast terrace. Connected to the kitchen and garden, it offers direct access to pots of herbs and vegetables. The second, bathed in the light of the western sun, serves as a second living room. This approach allows for avoiding the heat and migrating between terraces as needed.
The architectural techniques employed within the first technical zone created a spectacular façade – a portal supporting a large, openwork canopy. Underneath, there was space for two cars and an external, yet roofed, lit, and sheltered entrance area. The play of light and shadow provided a lightness and interesting texture to the simple and economical forms of the house.
The second zone - living area includes a multifunctional living room, entrance hall, toilet, pantry (connected directly to the garage for winter deliveries), kitchen, and laundry/drying room. This way, essential functions are ergonomically arranged close together.
The third zone, the private one, includes two children's bedrooms and a private bathroom with a shower, as well as a "box within a box" sub-zone for parents, consisting of a spacious walk-in closet and a bathroom with a spa bath. This most private area has direct access to the west terrace, separated from the living area by greenery.

