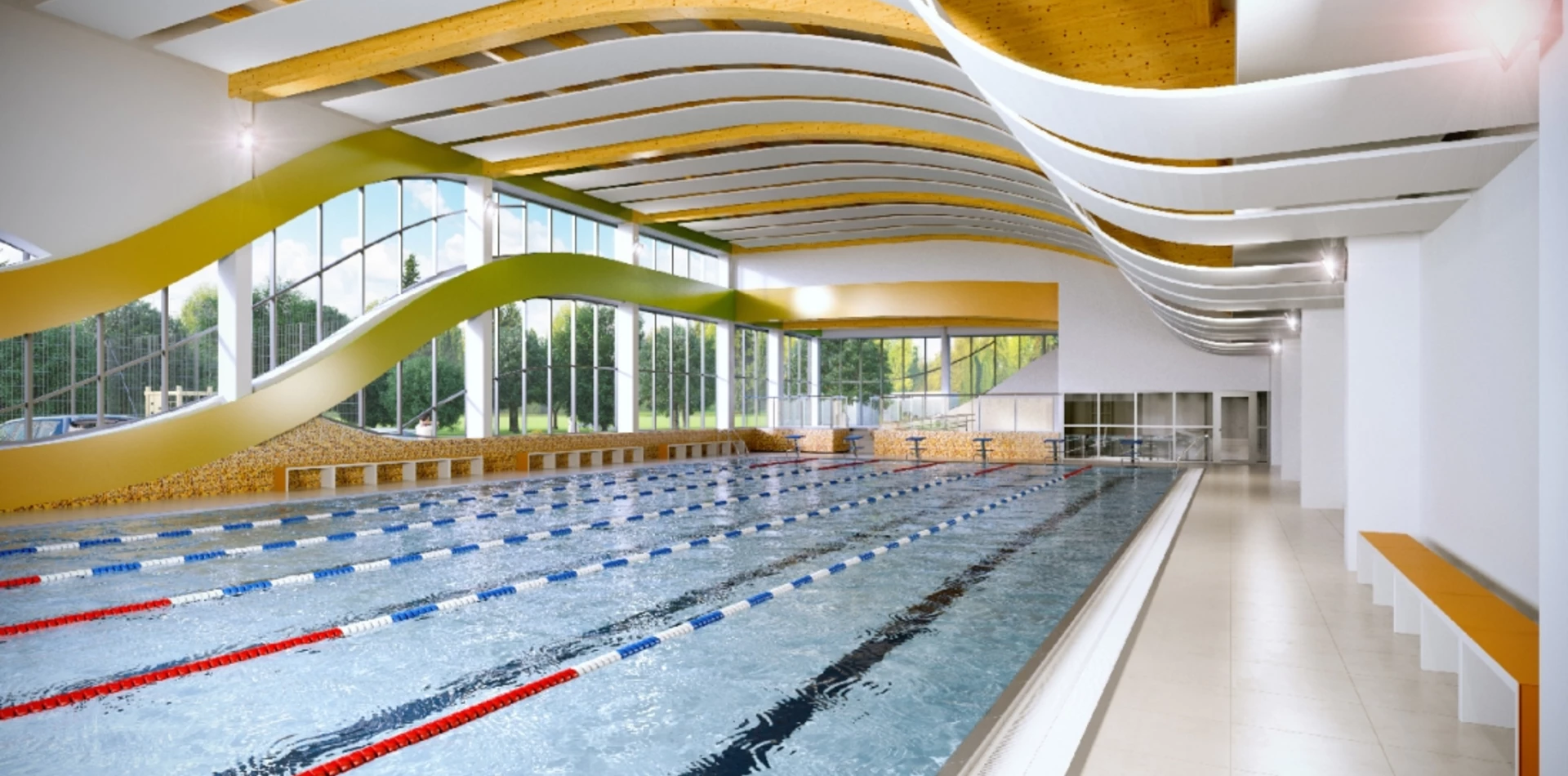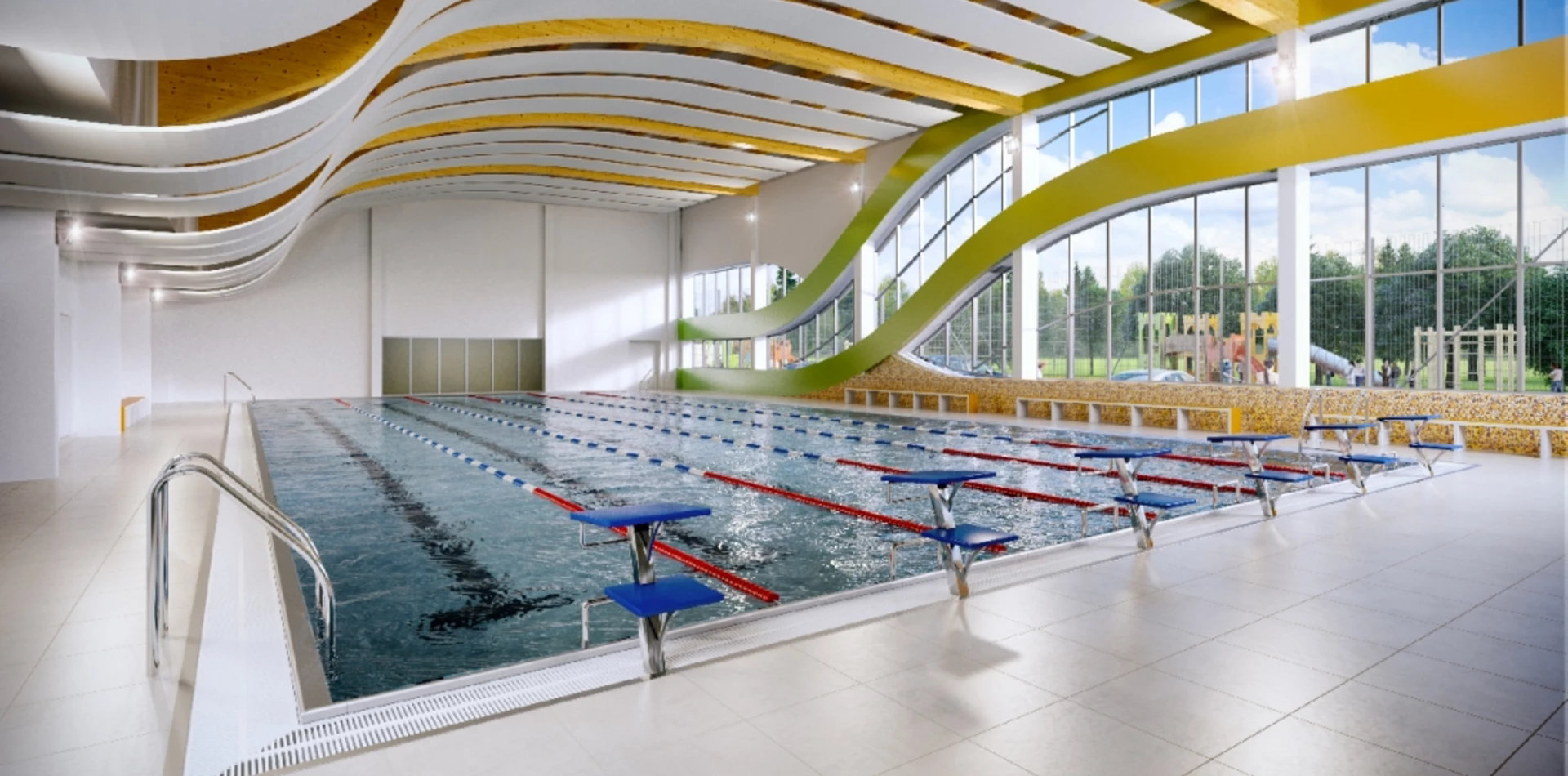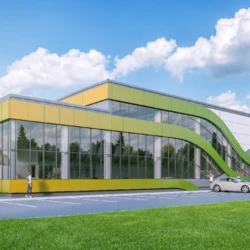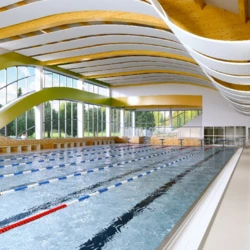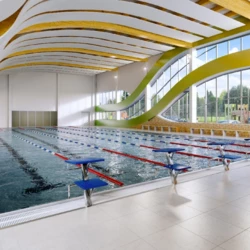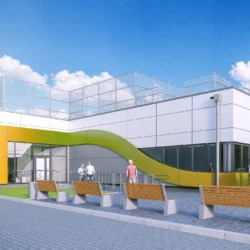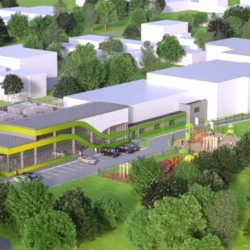The design of the swimming pool in Bydgoszcz draws on local history and geography—the Brda River, its glacial valley, and its modernist architecture—using a sinuous roof and vertical facades to give the facility a light feel and anchor it in the city's context. Connected to the school by a walkway, the facility serves as a sports and recreation center for all ages.
Swimming pool with reference
The building's architecture simultaneously evokes many factors that define the city of Bydgoszcz, both geographically and historically. The river has been an indispensable element of the city for centuries. Thanks to it, trade flourishes, and since the 18th century, the international waterway E70 has run through the Bydgoszcz Canal, connecting the Vistula and Oder via their tributaries: the Brda, Noteć, and Warta. Furthermore, Bydgoszcz is located in the Toruń-Eberswald Glacial Valley, with a difference in elevation ranging from 15 to 40 meters. The entire Miedzyń district, including the school complex, is located on the Bydgoszcz slope, which served as inspiration for the building's form while also reflecting its function. To avoid the impression of a heavy building and with the historical and geographical context in mind, soft roof forms were proposed, emphasizing the building's lightness. By incorporating vertical finishes into the façade, we reference the existing architecture of the 1960s and 1970s. The waves on the façade symbolize the Brda River, and the rhythmic division of the glazing and the vertical fillings of the façade refer to the existing modernist buildings.
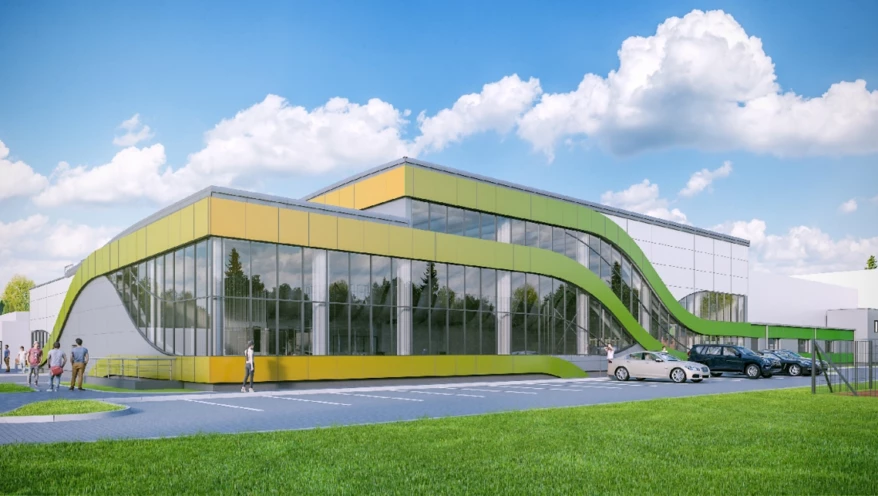
The project is located at the General Secondary School Complex No. 7 in Bydgoszcz. The facility will be connected to the existing school building via a connecting passage, providing convenient access for children and youth using the pool. Since the facility will also serve as a community sports center, the design clearly divides the project into a section connected to the school and a section accessible outside school hours, with a separate entrance. The facility is designed for users of all ages, from infants to retirees, with all levels of ability, and is fully accessible to people with disabilities in public areas. The project not only promotes an active and healthy lifestyle but will also become a meeting place for the local community.
Attractions
Modern stainless steel pools were designed, equipped with bottom inflow nozzles, overflow gutters, a drain, a test bowl, lane ropes, starting posts, a false start and turn kit, and additional neck massage nozzles. This ensures maximum user comfort and the highest level of hygiene. A space specifically designed for the youngest children has been created, where every child will find their own world among the flowing water. This area is also accessible to caregivers with specially shaped, warm benches that allow for relaxation and protect against hypothermia after intense use of the pools. The variety of benches is key to adapting to the needs of both children and adults. Children's wading pools, with depths adapted to children's heights, ensure safe and unique play. A double pool basin (15 and 30 cm) offers variety to suit children's needs. The children's area is equipped with attractions for the youngest: a water umbrella, a rainbow, a slide, ramps – slides between the two basins, and a Kneipp bucket. Additionally, the entire space is complemented by two spa tubs (jacuzzis), which, separated by glass from the main pool hall, provide the peace and quiet needed for relaxing.

