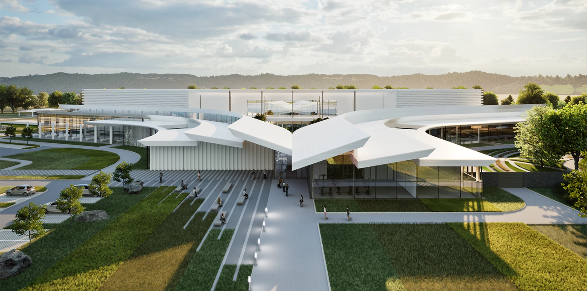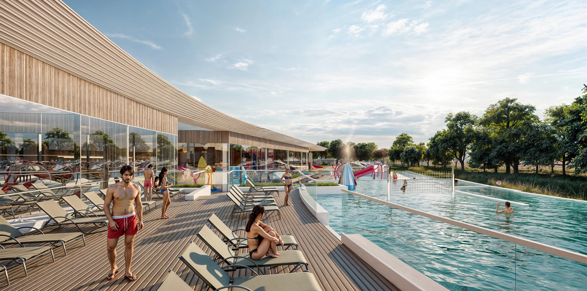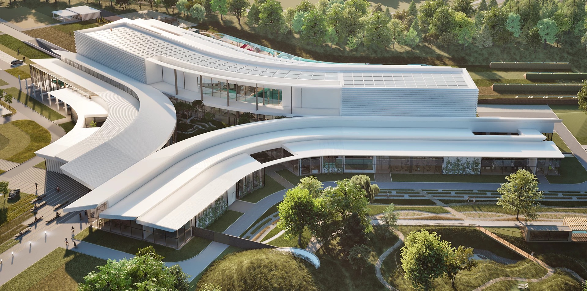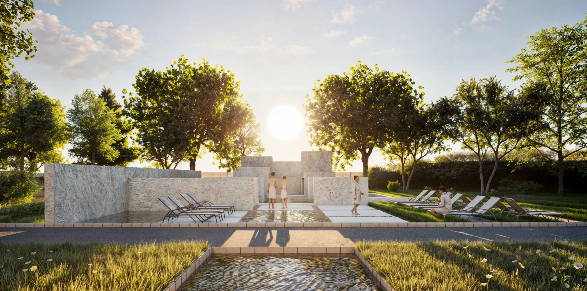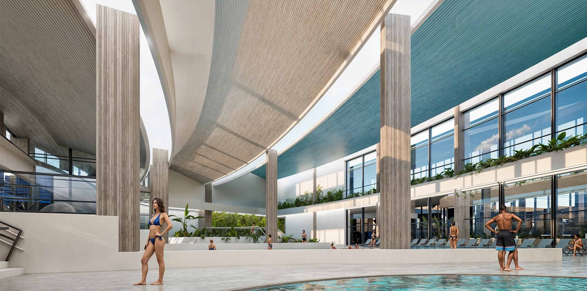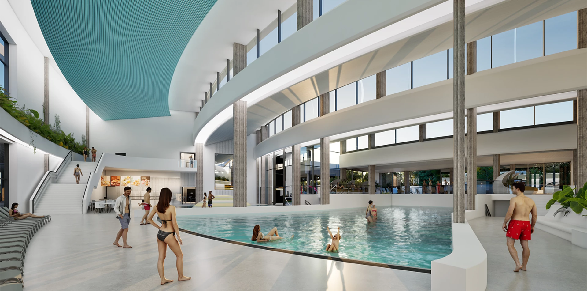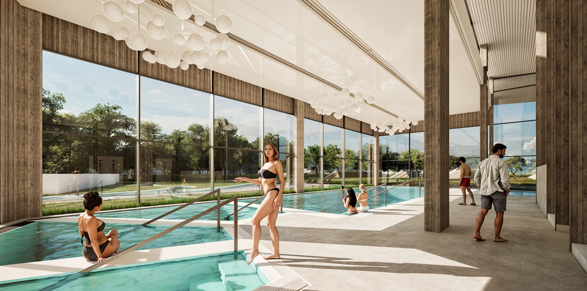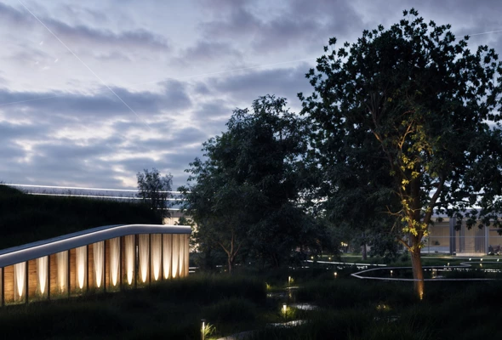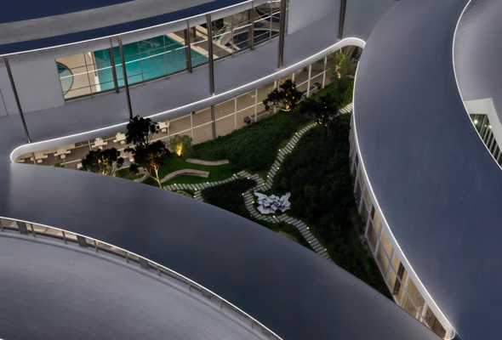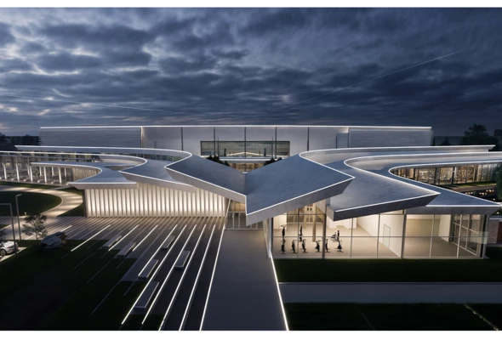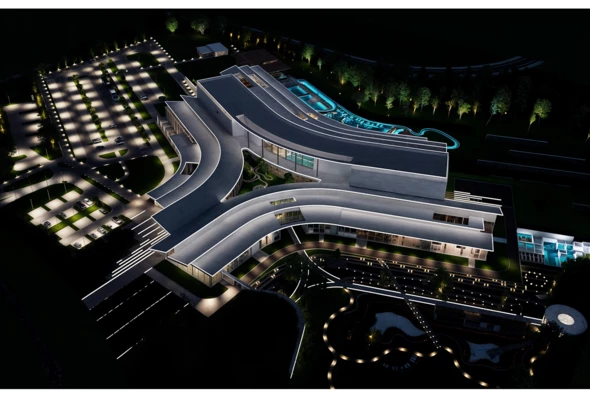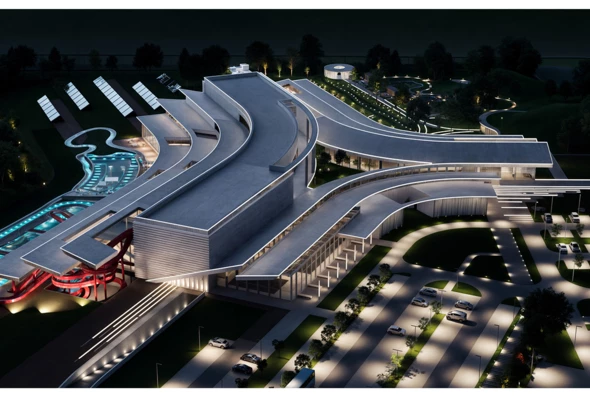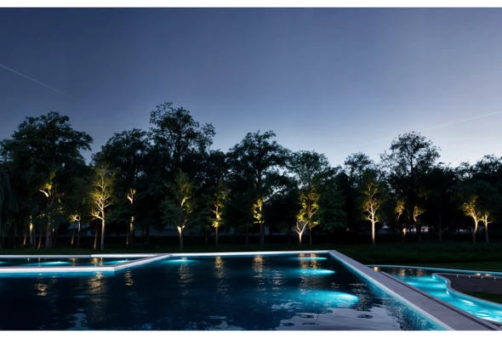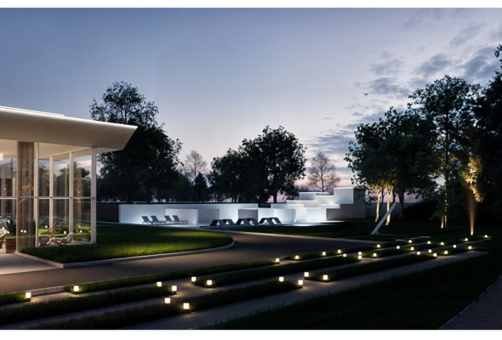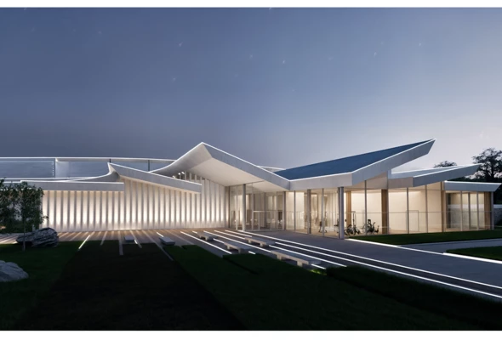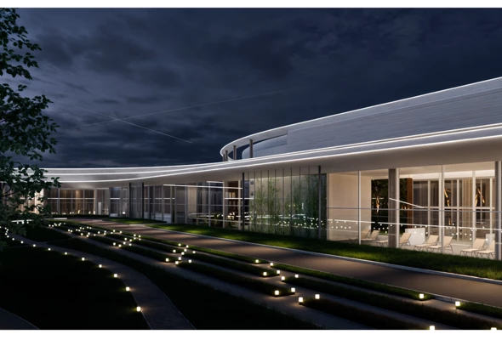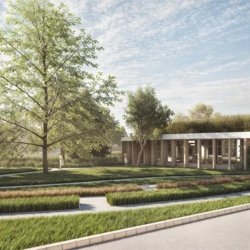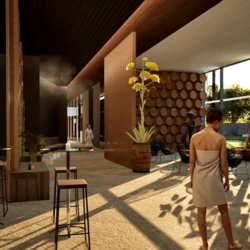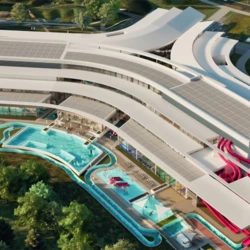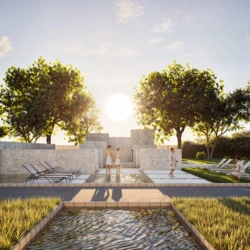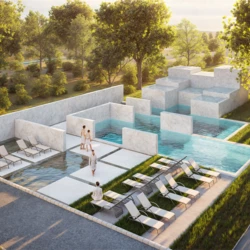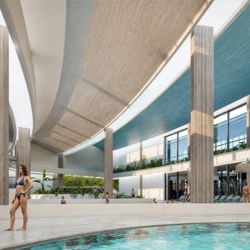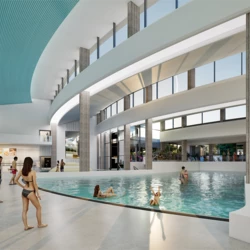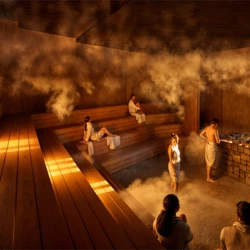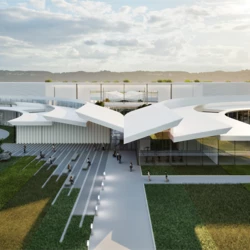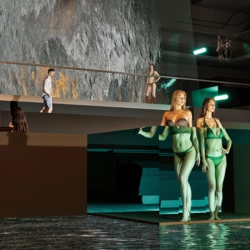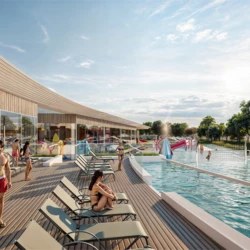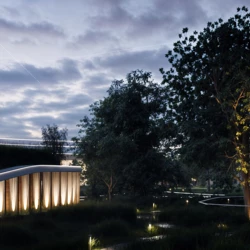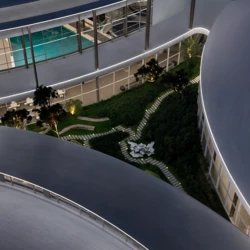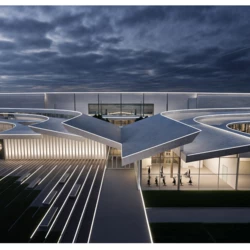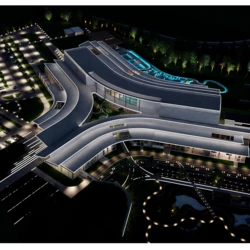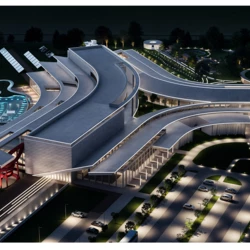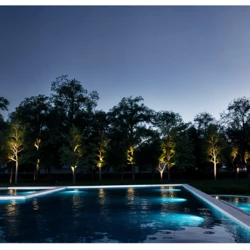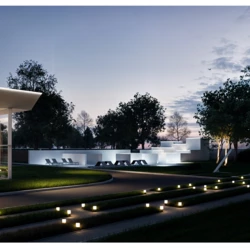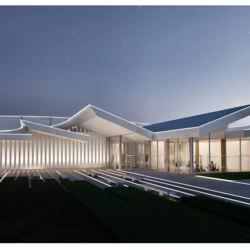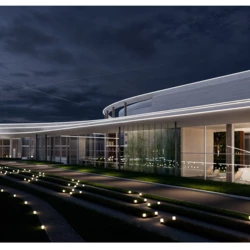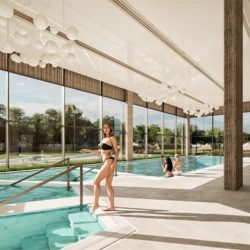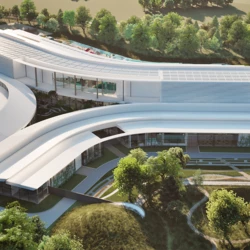In this project, energy shapes the architecture. The building's form and landscaping have been optimized for solar exposure. With a total installed capacity of 638 kWp, energy strategy has become a key design factor.
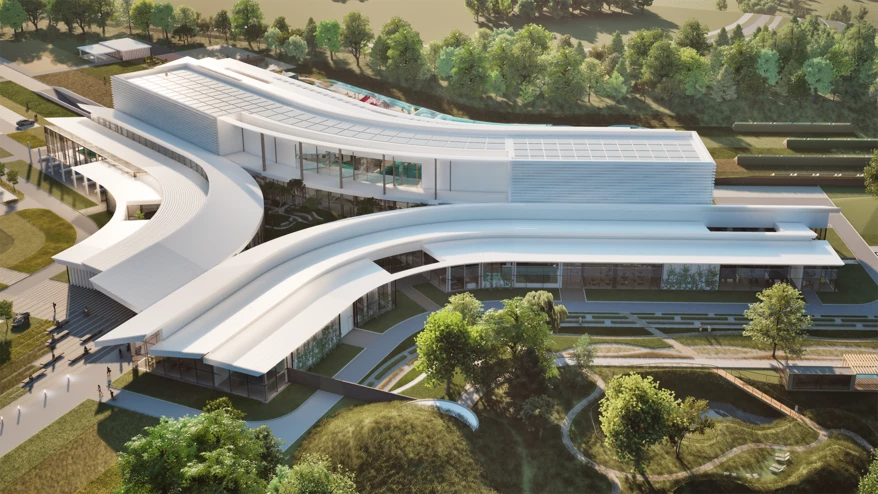
A building carved by the sun
SOL@RES, the new water park planned for Rzeszów at the foot of the Bieszczady Mountains, draws inspiration from the sun and local vineyards – a unique landscape feature that has distinguished the city for centuries. The terraced layout of the vineyards translates into the layered form of the building, and each segment is carefully positioned to follow the sun's path across the sky, providing the appropriate type of lighting for the function of the given space. Stepped, arched terraces improve interior lighting, and skylights form between the roofs, directing sunlight to the farthest corners of the interior. They also facilitate solar energy harvesting and open up views. Adapting to the times of day was important not only for the users' daily rhythms, but also for energy reasons. The name of the building is also not accidental. Literally translated, it is SOL at RES(ovia), meaning the Sun in Rzeszów. Additionally, Solares is the name of a Subcarpathian wine made from the Solaris grape variety.
The division according to the cardinal directions is not accidental – it is a conscious design decision, thanks to which the object lives in a circadian rhythm, co-creating a coherent relationship between the user and the surrounding nature.
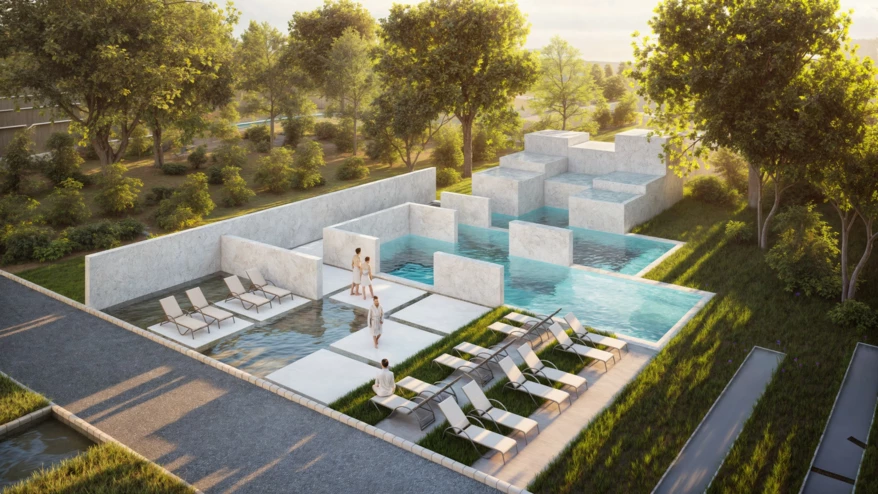
Sol at Res, Sun in Rzeszów
The first part of the building, open early in the morning, is the sports zone. Everything here exudes the energy so needed for a pre-workout workout. As the sun climbs higher and people return from work, families seek entertainment and recreation for their children. The entire southwestern façade is reserved for these activities. Finally, dusk invites those seeking an oasis of peace to the facility. The western wing houses the wellness and spa area. There, in the western twilight, a sauna awaits. Autumn and spring mark the beginning and end of the sauna season in Poland. Celebrations related to the grape harvest and wine blending are associated with autumn and spring, respectively.
At SOL@RES, a combination of atriums, movable facades, and skylights provide contact with nature, illuminate the interiors, and provide natural ventilation without the use of electricity. The cascading solar roofs with photovoltaic installations provide optimal electricity generation in the afternoon, when the facility is at its busiest due to increased customer traffic and load. attractions.
Green Good Design Award
The complex won the Green GOOD DESIGN 2025 award, joining an elite group of distinguished projects alongside projects by studios such as Zaha Hadid Architects and Foster + Partners. This recognition confirms that SOL@RES sets global standards in environmental protection and social responsibility, combining efficient energy solutions, green infrastructure, and health-promoting recreational spaces. For TKHolding and Rzeszów itself, this signifies international prestige, a stronger brand for the city as a center of innovative architecture, and a benchmark for future sustainable investments in Poland.
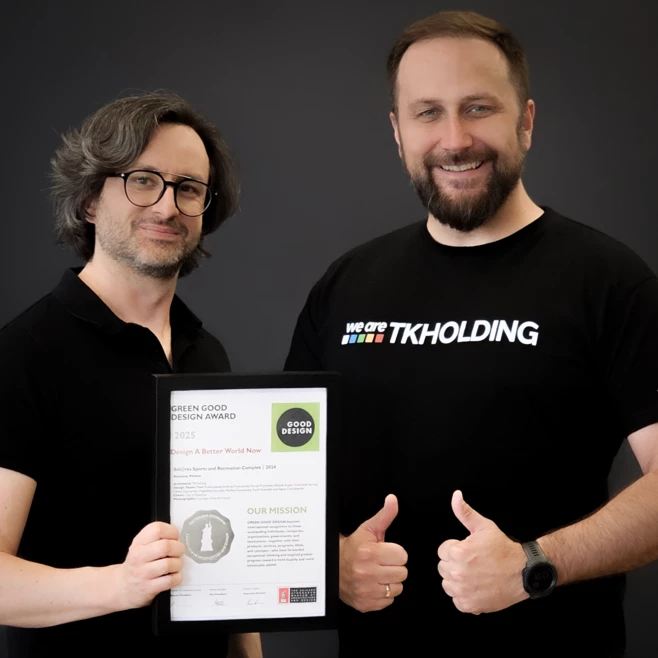
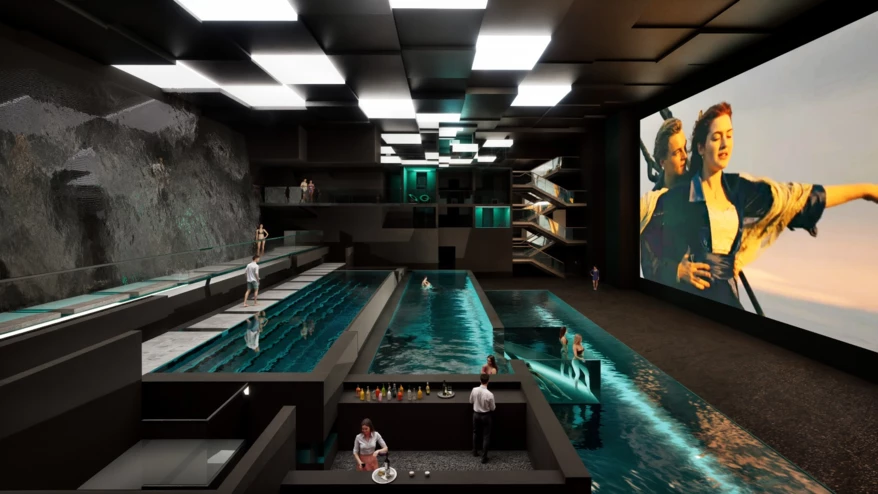
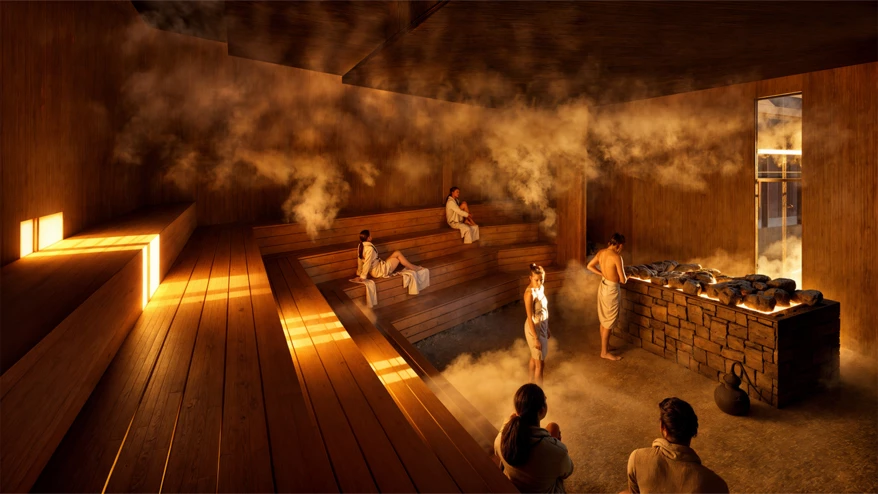
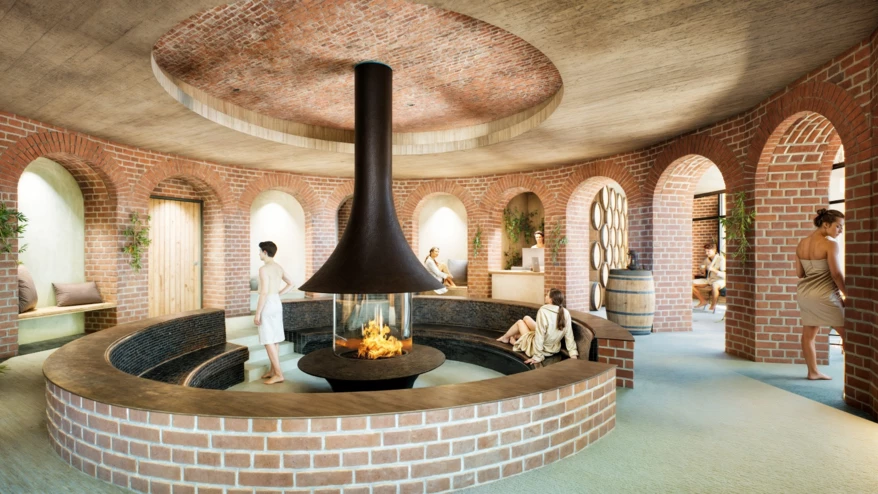
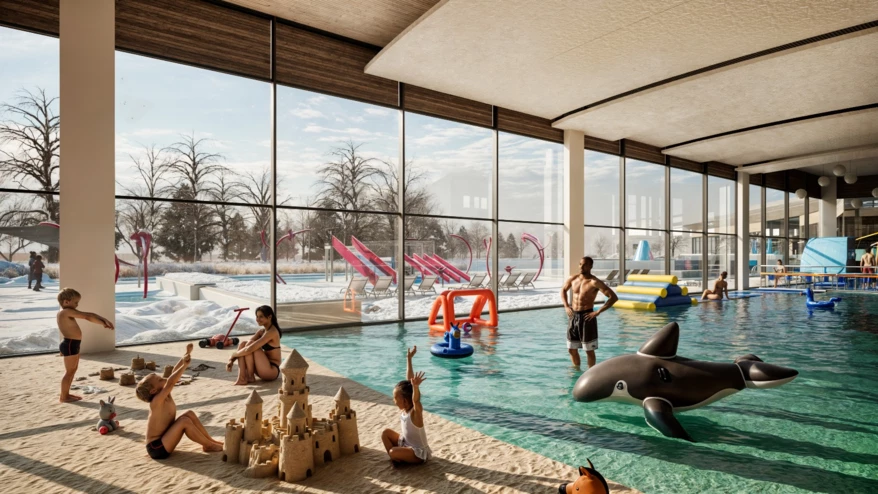
Architecture as a power plant – intelligent photovoltaics
In the SOL@RES complex, roofs provide more than just protection from sun and rain – they are an active energy production system, where architectural form becomes an energy-generating function. The building's highest roof houses a solar farm, carefully contoured and oriented towards the sun to maximize the efficiency of the photovoltaic modules. But that's not all – photovoltaics encompass the building in a multifaceted manner: the panels are integrated into the facades, the canopies over the parking lots, and are integrated into the south-facing slopes of the site, effectively supporting the overall energy balance.
ETFE foil, quantum dot, solar panels
Quantum dots are semiconductor nanoparticles that have the ability to absorb light. In practice, this means that glass that appears transparent to our eyes actually produces energy. This technology allows natural daylight to pass through, reduces interior heat gain, improves thermal comfort, generates electricity, and allows for uniform lighting. ETFE – lightness, light, and resistance. ETFE (ethylene tetrafluoroethylene) film is another example of the technology used in the SOL@RES complex. This exceptionally lightweight, transparent material has become popular in architecture thanks to its ability to illuminate interiors. It allows for natural tanning through UV-B radiation, while remaining lightweight, reducing construction costs. Similar solutions can be found in the Allianz Arena in Munich and the Water Cube in Beijing. Retention reservoirs – water as a resource and a landscape element. Water retention is a key element of sustainable public space design, especially in the context of increasing drought periods. The SOL@RES complex features an advanced retention system, the central element of which is a rain garden and a canyon-like reservoir. Its purpose is to collect and store rainwater, which is then used to irrigate green areas and power the water features in the sauna garden.

