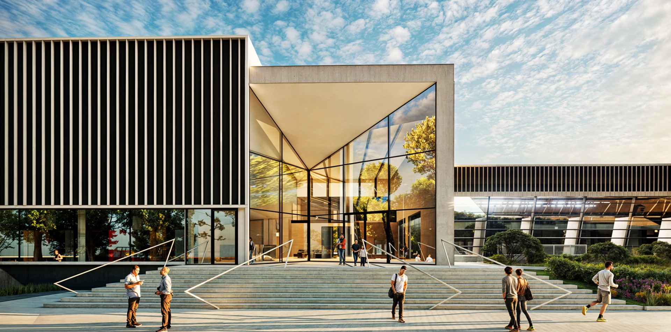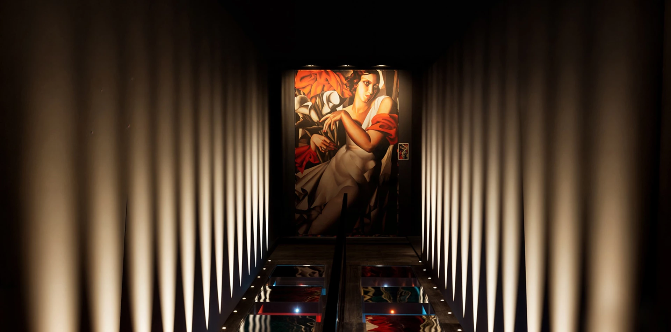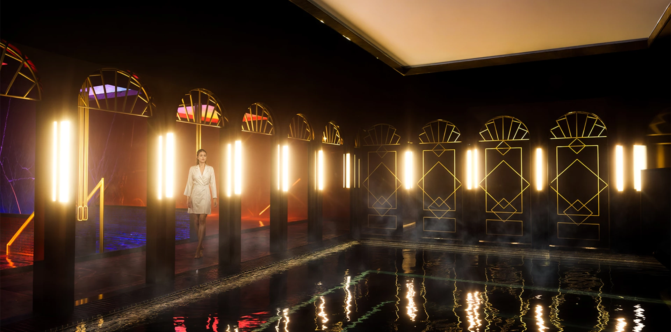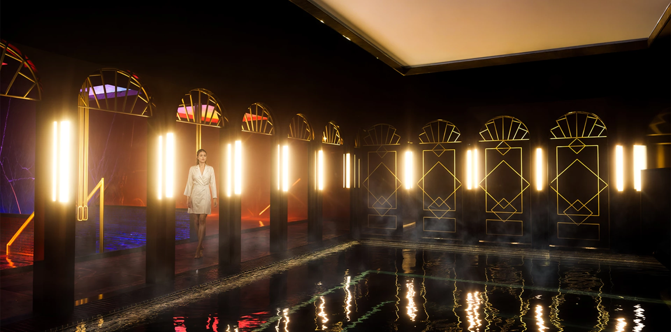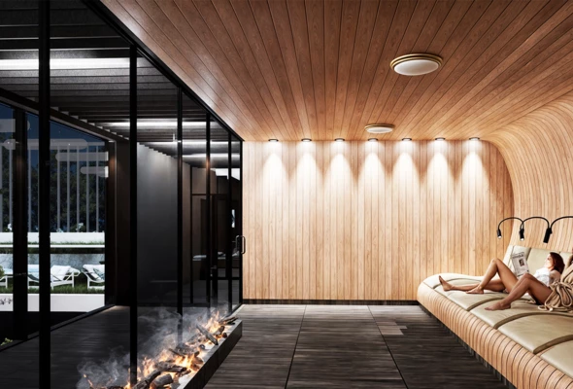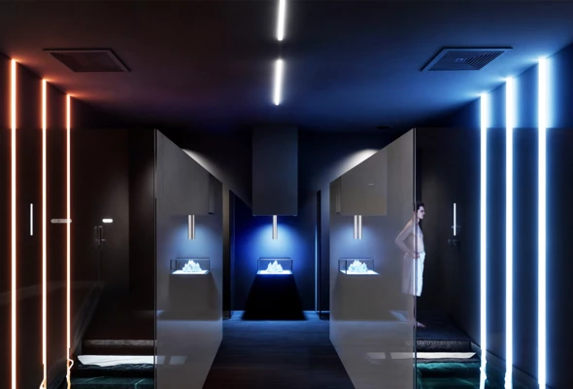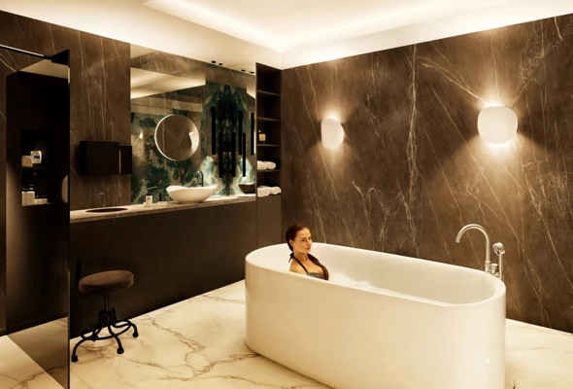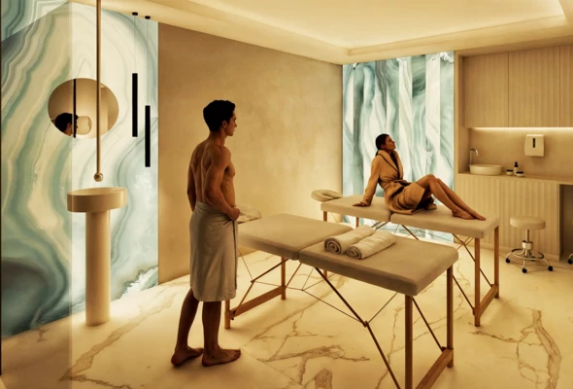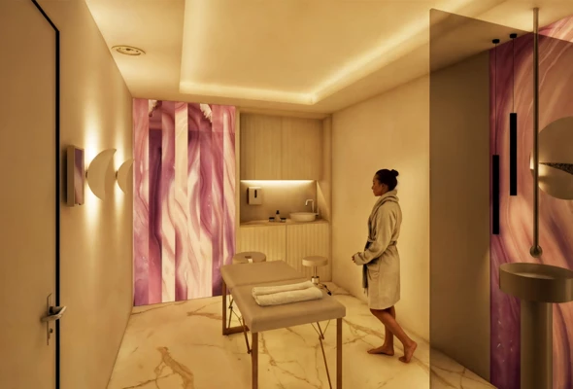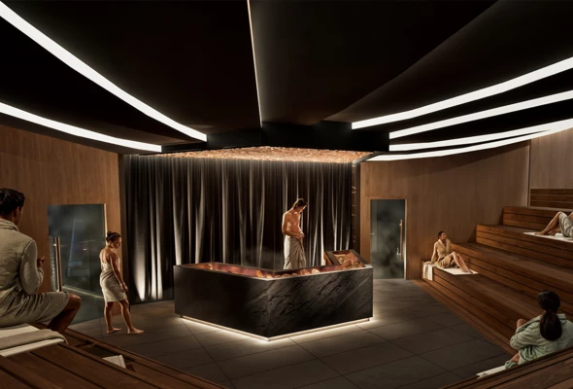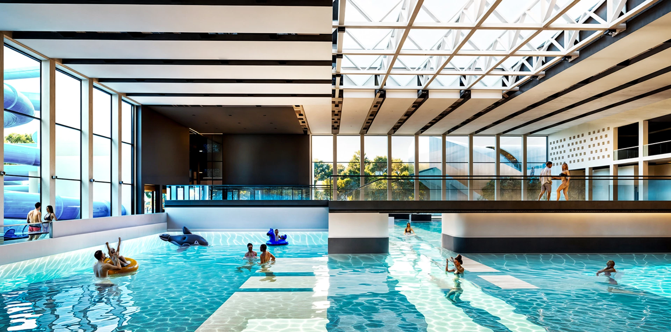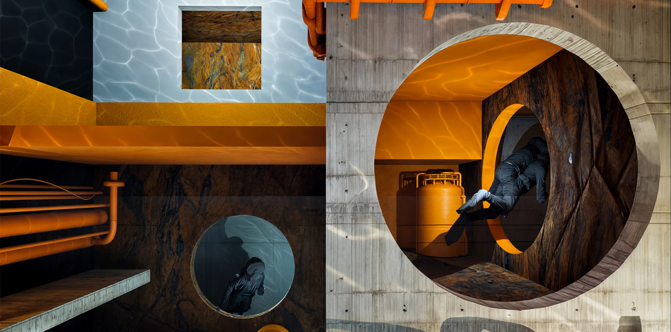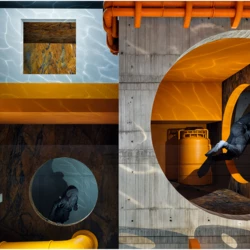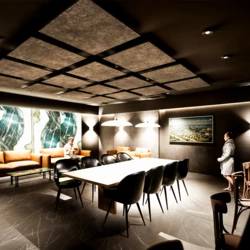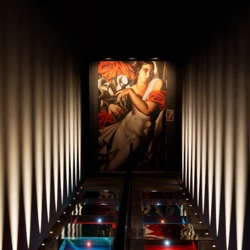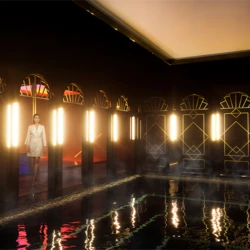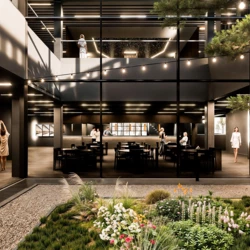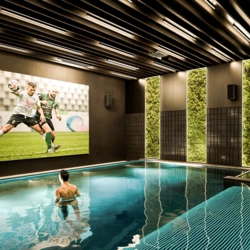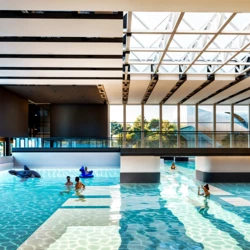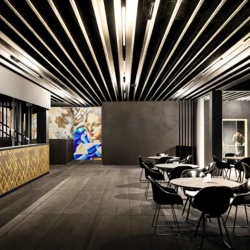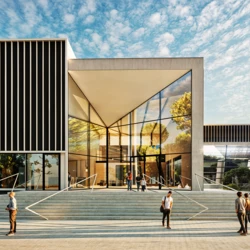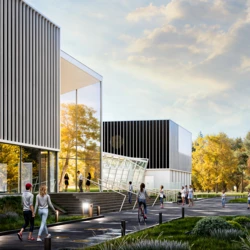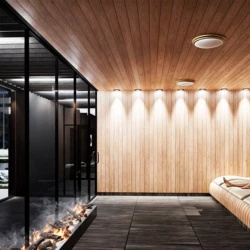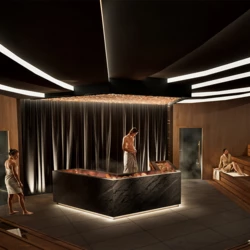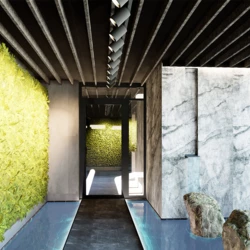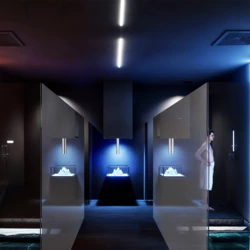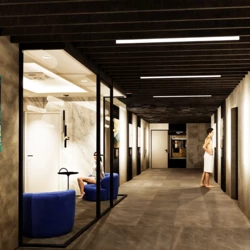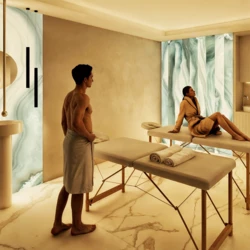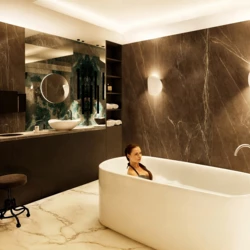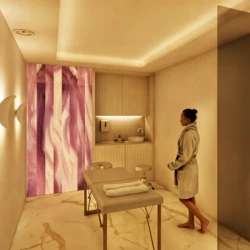The design of the water park in Stalowa Wola is rooted in the idea of ancient thermal baths – places where bathing was combined with movement, reflection, and contact with art. We wanted to recreate this triad in the 21st century, while respecting the surrounding nature and the facility's modernist roots from the 1960s.
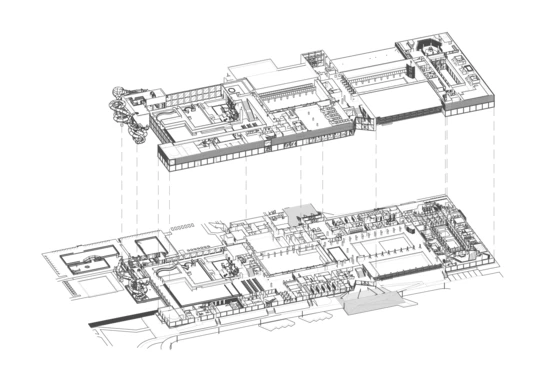
Rhythm, proportions, context.
The water park in Stalowa Wola is growing amidst a pine park, consciously preserving and planting trees to create a green "bypass" for pedestrians and cyclists. This path connects the stadium, the COP Museum, and nearby schools into a single recreational and sports ecosystem. The rectangular shape – expanded along a north-south axis – encloses the outdoor pool area, while a continuous, fully glazed lobby pierces the building, leading guests from the new parking lots and pedestrian zones straight into the heart of the facility. From the entrance, it reveals the most important attractions, eliminating the former communication barrier and inviting visitors inside with the warmth of diffused light.
In creating this project, our goal was to create a coherent architectural expression in which greenery plays a prominent role. The façade was designed to blend into the natural landscape, preserving the composition and rhythm imposed by the numerous pine trees surrounding the building.
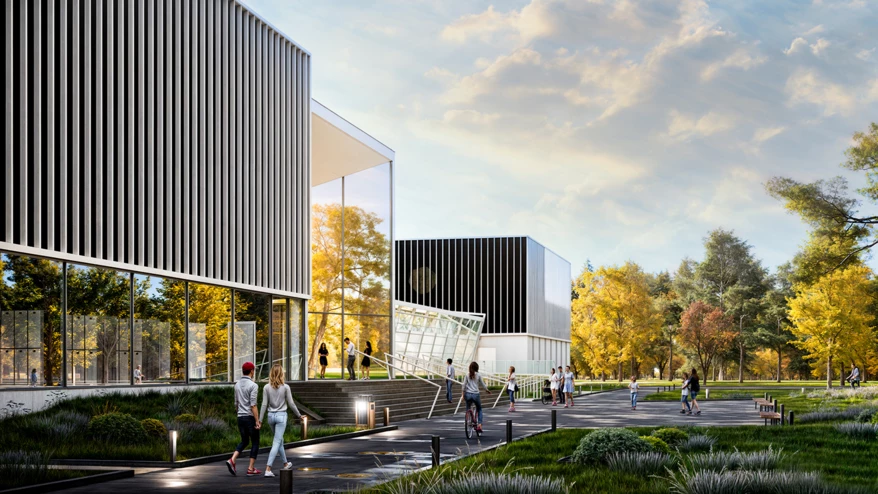
The functionality of the Water Park in Stalowa Wola brings the idea of the ancient Baths of Caracalla into the 21st century. This monumental complex, dating back to the early 3rd century, was not only a bathhouse but also a place for meetings, sports, contemplation, and art. This archetype is the foundation of the modern complex: expansive pools, a sauna area, and a gym intertwine with a "room of silence," where the sound of water and filtered light promote a peaceful mind. In the spirit of the Roman tradition of purifying body, mind, and spirit, the heart of the building is a small art gallery. Here, we showcase paintings by Tamara de Lempicka, whose geometric elegance and sensual palette dialogue with the warmth of the stone and the acoustics of flowing water, lending the bathing experience an artistic dimension.
The facility's multifunctionality lies not only in its wealth of attractions, but above all in its multi-level experience – from physical recreation, through mental reset, to spiritual inspiration – reminiscent of the great thermal baths of two thousand years ago.
Roman thermae, however, were more than just baths. Libraries operated in the side exedrae, philosophical debates were held in the gardens, and the palaestra exercise hall was bustling with athletic competition. The interiors were decorated with over 120 sculptures, some of which – like the famous Farnese Hercules – were later considered canonical of ancient art, while the floors were covered with colorful mosaics depicting athletes and maritime scenes. In the 5th century, Christian pilgrims called the Baths of Caracalla the "miracle of Rome," appreciating the opportunity to cleanse body, mind, and spirit in one place.
This triad – recreation, reflection, and the contemplation of art – became the historical prototype for our water park in Stalowa Wola.
The Sauna & Thermal Relaxation Zone captivates with Art Deco in its purest form: ornamentation, perfect symmetry, and elegant lines evoke the atmosphere of "The Great Gatsby," bringing a touch of interwar splendor to Stalowa Wola. On the thermal floor, where decorations from the 1920s and 1930s enhance the atmosphere of pre-war elegance, rituals led by sauna masters, a snow cave, a graduation tower, and a rooftop terrace create a setting that—like the ancient libraries and palaestrae in Roman thermae - encourages the regeneration of body and mind.
In this unique space, guests immerse themselves in the soothing warmth of saunas while communing with art – the result of a collaboration with Marisa Łempicka and a tribute to Tamara Łempicka, whose works adorn collections of global cultural icons. The combination of refined architecture and the paintings of the Art Deco master creates a space for contemplation of body and soul, inviting you to absolute, stylish relaxation.
Indoor dry saunas
They feature five diverse cabins that combine tradition with modern technology. On the ground floor are two spacious ritual saunas, designed specifically for sessions with a sauna master – a wide bench arrangement and air circulation allow for maximum distribution of aromas and heat waves. Next to them are two prefabricated glass cabins overlooking the green atrium; light wood finishes and controllable RGBW LEDs allow for a tailored ambiance to the time of day. A compact infrared sauna on the mezzanine level complements the offerings, utilizing gentle infrared radiation for deep muscle relaxation. The largest "Olympic sauna" features an automatic ventilation system, while additional UV lamps in the ritual saunas enhance the ceremonial effect.
Steam saunas
The mezzanine floor houses two symmetrical steam cabins – one in light, the other in dark tones. Glass fronts open opposite each other, and discreet alcoves between them guarantee privacy. Steam is introduced from the rear wall axis, and a ceiling-mounted air vent maintains a vertical temperature difference of less than 1°C. Hidden RGBW LEDs allow for flexible adjustment of light color and intensity, and the freestanding benches are set back 1 cm from the walls to allow for condensation drainage.
Cooling Zones
The saunarium's cooling zone offers four distinct experiences: next to the ritual saunas is "Aqua Cool," featuring a cascading water wall, classic showers, and accessible access; next door, the "Contrast Lounge" introduces two illuminated ice pits with extreme temperatures, RGBW LED showers, and an ice dispenser; further on, the compact "Snow Cave" frigidarium features fine snow and a soundproofed vestibule; and on the mezzanine, "Sensory Showers" behind curved walls serve aromatic, illuminated water jets. Dark colors, narrow entrance alcoves, and ambient lighting create an intimate, relaxing atmosphere in all areas.
Relaxation
The sauna room floor features two relaxation areas: the main one with wooden loungers and a panoramic electric fireplace overlooking the outdoors, and an open lounge above the bar, where the central fireplace is surrounded by soft sofas and heated benches for soaking feet. Adjacent to it are the therapeutic zones – a salt cave, a graduation tower with a soothing vestibule, and a two-way Kneipp path with alternating hot and cold pools. Tinted glazing ensures privacy, and all steel elements are protected to class C5-M to withstand high salt concentrations.
Recreational Pools
The main and largest area in terms of size, water surface area, and number of attractions is the recreational pool hall. The recreational hall combines attractions for all ages in a light, glass-walled space. The hall offers direct access to the slide tower, outdoor pools, and a 13-meter diving tube. The recreational area contains four pools and a spa tub. The central pool combines a wave pool, a rapid river, and a relaxation area with underwater loungers; a stage for animation is provided above the wave generator. A separate, quiet area houses a "business pool" (36°C), hydromassage loungers, and a 4K infinity edge screen. There is also a two-level children's pool (0.15/0.30 m) with three slides, interactive devices, and an industrial-style ship. Supervisors have heated benches around the pool. On the mezzanine floor there is a complex of five thermal pools N-05 (12–42 °C) with black art-deco mosaic, ideal for contrast therapy and directly connected to the business hall.
Sports Pools
The sports area will retain two existing, six-lane pools measuring 12.5 x 25 m: the first, with a depth of 1.2-3.5 m and a single-level diving platform (3 m), and the second, with a constant depth of 1.8 m. The existing learning pool has been replaced with a compact 11.7 x 5.2 m pool with a movable floor (0-2 m), ideal for both beginners and aqua fitness classes.
Outdoor pools
They include three pools and a beach with an EPDM surface. A renovated recreational and sports pool (25 m x 3 lanes + a relaxation area with loungers, hydromassage, and an inflatable obstacle course) and a children's "spray park" with interactive sprinklers.
Pools in the Wellness Zone
The wellness zone features two key areas: a relaxation pool with a bar and a small floating pool for floating in the water. An outdoor spa on the first-floor terrace and two plunge pools complete the program.
Diving tube
The 13-meter, fully glazed cylinder in the southeast corner of the hall is both a training attraction and a clear marketing symbol for the facility. Glazing on both sides allows for a view into the water column from both the lobby and the outside, creating a striking photo opportunity right next to the main entrance. The program is designed around the training logic of divers. The +7.00m platform houses a launching platform, a briefing room, and an equipment storage area serviced by a freight elevator. Below, there is an adaptation zone and a maze of small "rooms" for training, while a central, four-meter tube with freediving lines descends to the -13m level. A crane operates above it, allowing for the easy suspension of props for set design or specialized activities.
The industrial finish – the concrete of the "white bathtub" with embedded metal fragments, red-orange RGB lighting, and the motif of a heated open-hearth furnace – alludes to the steelworks history of Stalowa Wola and the narrative of the COP Museum. A separate staircase, service elevator, and compressor and tank rooms ensure the zone's smooth operation without any interference with visitor traffic. This makes the tube not only a spectacular symbol of the park, but also a professional facility for diving training and events.
Wodeon Zone©
The Wodeon© zone is a unique, acoustically and spatially separated arena for events and water attractions. Wodeon© features independent locker and sanitary facilities, VIP lounges, and technical support. The entire facility can operate independently or seamlessly connect with adjacent zones within the complex, offering organizers and guests unlimited opportunities to create unforgettable experiences.
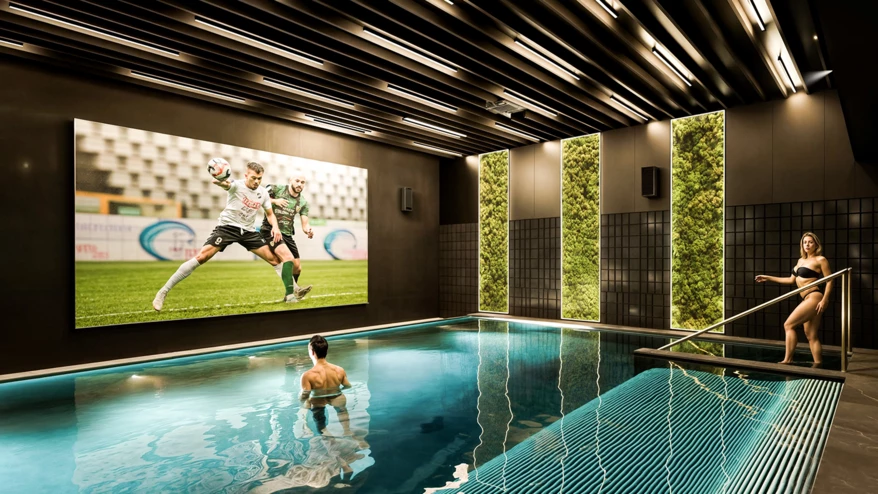
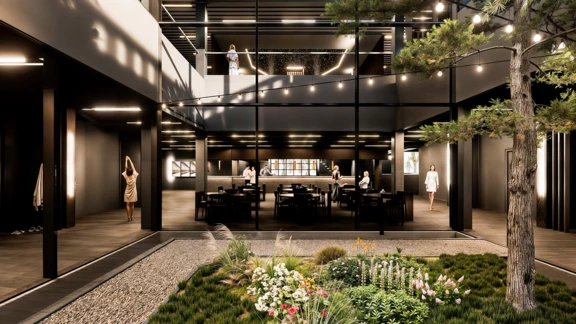
Atrium and sauna terrace
The atrium houses a glazed garden running east-west, accessible from the corridor through two entrances protected by air curtains. A stone path, approximately 1 meter wide, leads inside, just above the lobby level, allowing for barefoot strolls among tall pines, tufts of ornamental grasses, and low-lying greenery. An illuminated drainage ditch has been designed right next to the façade: it drains water and snow, and in winter, thanks to heated pipes, prevents icing. RGB LEDs in the ditch and discreet ambient lights allow for the creation of atmospheric, variable lighting schemes without sacrificing the natural character of the space. This makes the atrium a tranquil, year-round connection between the hot saunas and the cool outside world.
On the first floor, the garden flows into a sauna terrace. Two exits off the main staircases open onto a wooden deck with loungers, two freestanding saunas, a spa tub, and a small Kneipp lawn surrounded by a sensory path made of natural stones. Planters with low, vibrant greenery add a touch of parkland to the roof, while shower trays by the external stairs allow for foot soaks before returning to the interior. Vacuum drains hidden in the gravel strip of the balustrade ensure efficient water drainage, leaving the terrace dry year-round.
Outdoor event zone
Occupying the western part of the complex, it operates completely independently; entry is only possible with a dedicated reservation ticket. The main pavilion houses a modular event/conference room with its own bathroom facilities. The pavilion opens onto extensive, landscaped green spaces, ready for outdoor receptions, concerts, and corporate events.
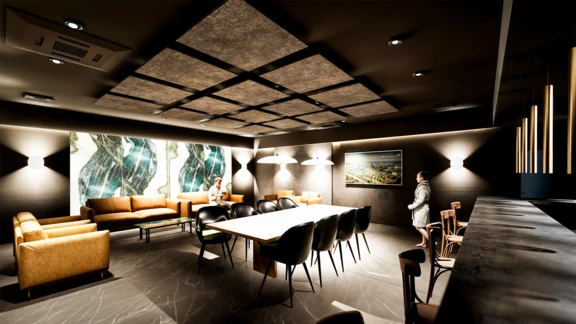
Business room
The Art Deco Business Room is located on the mezzanine above the pool hall. Access is provided by a controlled elevator and a dedicated staircase, and a separate changing room is provided for guests in the sub-pool area. The room can be combined into a single, enclosed module with the thermal pools and the "business" pool, creating a self-contained event space with its own restrooms. The room offers catering facilities connected to the main kitchen and adjoins an elegant cigar lounge. The entire space is decorated in an Art Deco style, meeting the requirements of high-level meetings and training sessions.
Sports zone
The sports section of the facility will feature three complementary zones: a single-story gymnasium with a mezzanine audience area, accessible directly from the central hall; a boxing gym on the ground floor of the south wing, intended for training sections; and a fitness zone on the first floor, located in the central core of the building and served by the main staircase.
Slides
Adjacent to the glass façade of the recreation hall, the four-story tower extends beyond the main outline of the building, signaling the water attractions zone from ground level. Access is direct from the pool hall through soundproof doors, preventing noise from penetrating the rest of the facility. Each launch is arranged like a small stage – a spaceship control room, a locomotive console, or a polar observatory – so the very anticipation of the descent becomes part of the fun. Internal circulation is provided by a curved staircase, which serves four launch platforms at heights of +4.50 m, +6.00 m, +7.50 m, and +9.00 m. Each level launches a different type of slide:
Cone - a family slide with a pontoon funnel
Twister - a multi-twist slide
Anaconda - a wavy slide
Turbo - a rocket-style slide
Ship
A steel "ship" with an industrial aesthetic, mounted on structural pillars and accessible from the shallow beach and the deeper part of the pool. The main deck houses slides and rope bridges, while the lower level features tunnel walkways leading directly to the water. The ship's structure is complemented by integrated cannons, steering wheels, and interactive panels set in the rhythm of the pillars, allowing children to engage in play without blocking passageways.
Monkey Grove - a dry playground
This spacious, open-plan playground (viewable by parents and guardians) features modular, three-dimensional play elements that can be freely configured. This element is located in a glazed, accentuated corner visible from the entrance area and the pool hall. Parents, on the other hand, can enjoy the specially designed food court, accessible from both the pool hall and the entrance hall.
Cave of Adventures
A closed, easily supervised children's area in the recreation hall, accessible through a single, controlled entrance visible to parents. Inside, an industrial setting inspired by the city's steelworks history dominates: steel "riveted" walls, imitation gears, and an illuminated "floor is lava" section. Interactive movement and sensory devices activate when RFID wristbands are read, developing the motor skills and senses of children aged 5-10.
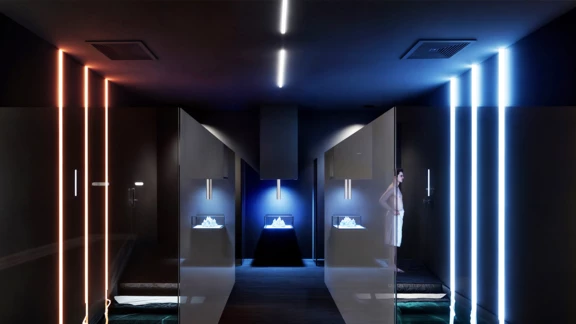
The architecture combines the city's industrial identity with modern efficiency. The façade is clad in white metallic panels with a semi-reflective surface, the roofs of the main areas feature retention greenery and a photovoltaic installation, and an ETFE skylight above the pool hall lets in UV rays, allowing for indoor sunbathing. Openable facades provide natural ventilation, while the compact shape and heat recovery from heat recovery minimize energy loss. Existing pool technology has been adapted and supplemented with modern facilities – part of the pool area has been transformed into an educational "Edukatorium" with mapping on water and sewage management.
An integrated ESOK gate system and logical connections between the sports hall, recreation hall, sauna, and outdoor areas allow guests to spend entire afternoons without returning to the ticket office. From families with children, through school trips, to those seeking deep relaxation – everyone will find their rhythm here. The new MOSiR is not just a sports facility, but a vibrant, multi-level enclave for the regeneration of body and soul, where a pine forest meets light, water and the latest technology.

