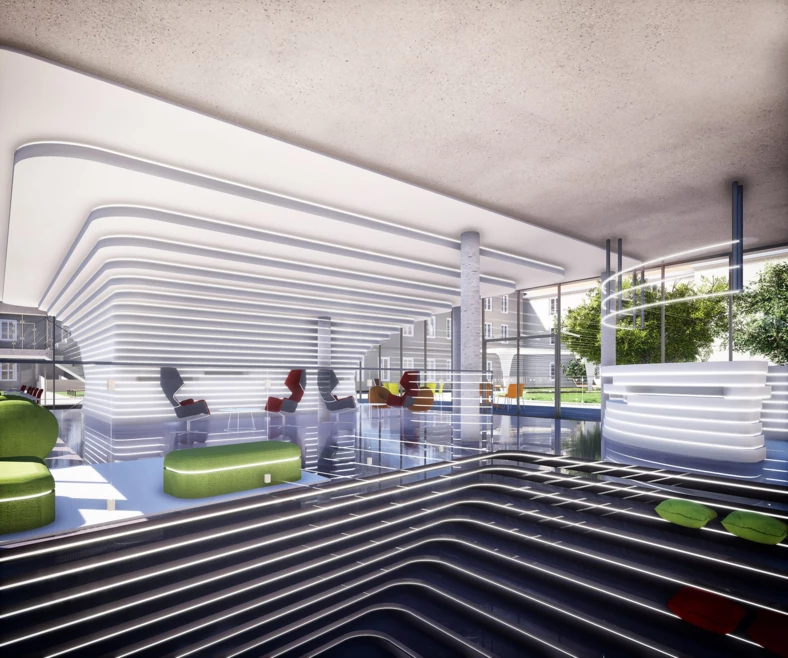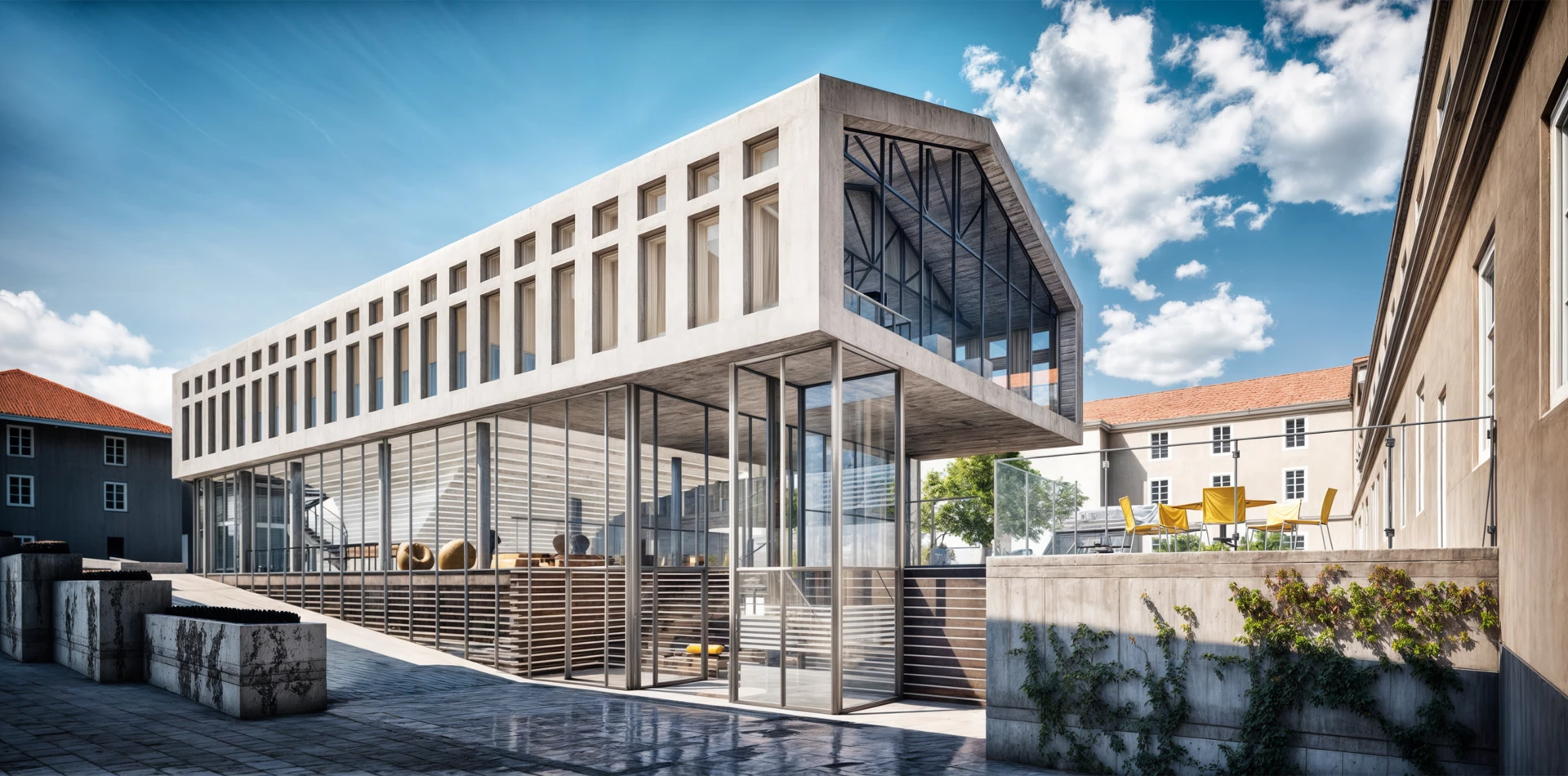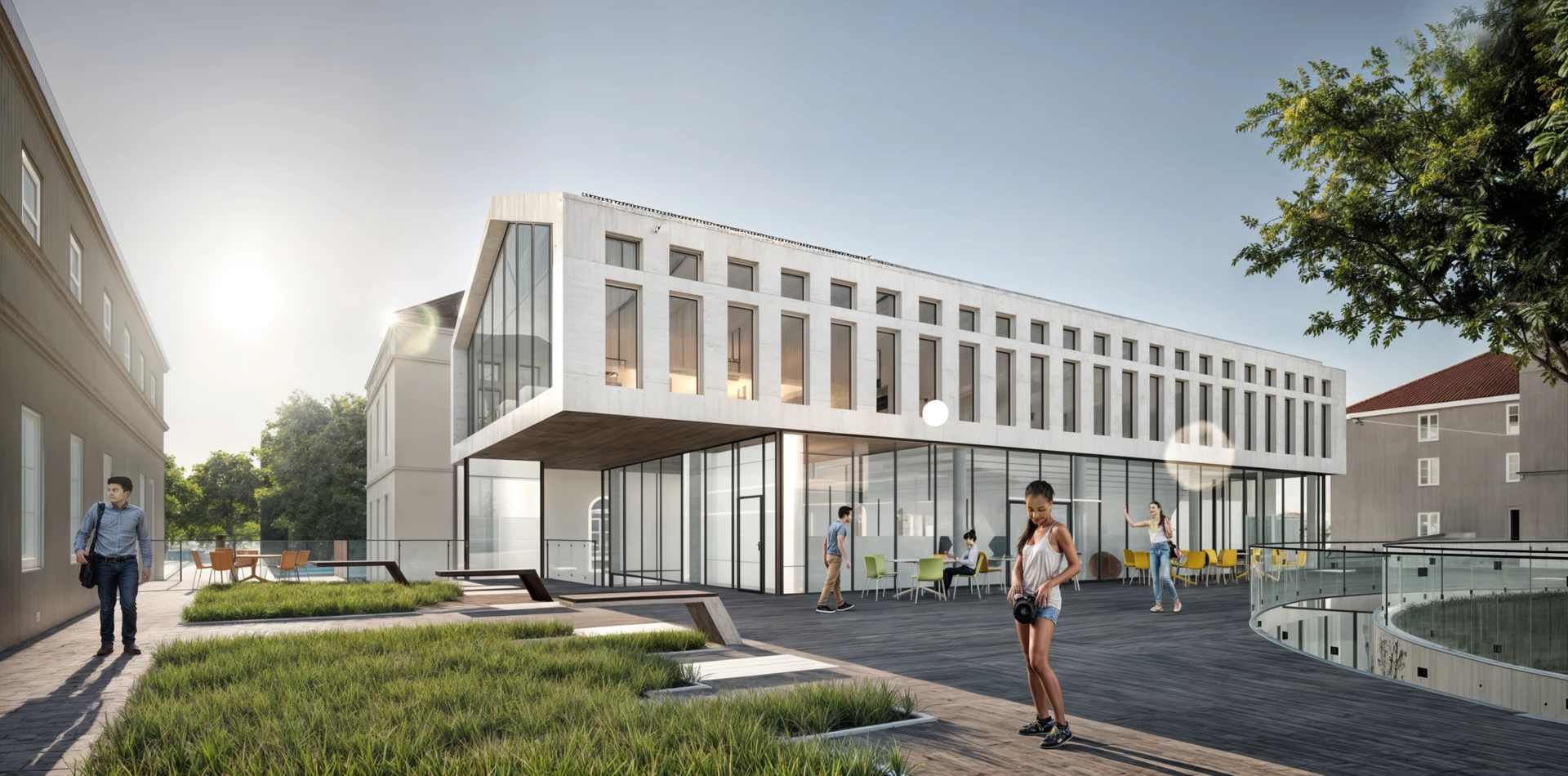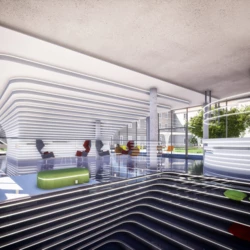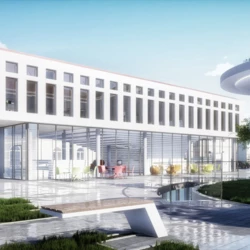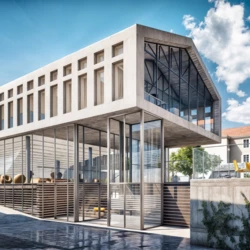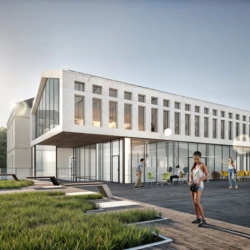The idea behind the project is spatial and social integration – the building opens onto the courtyard, removing communication barriers and creating an accessible, universal space conducive to meetings.
The idea of integration
The main idea underlying the concept is integration – understood in a multidimensional sense. On the one hand, it concerns the space: improving communication between the two levels of the site and eliminating physical barriers; on the other, it concerns the social dimension, in which the facility is intended to facilitate meetings and build bonds among both the academic community and those outside the university.
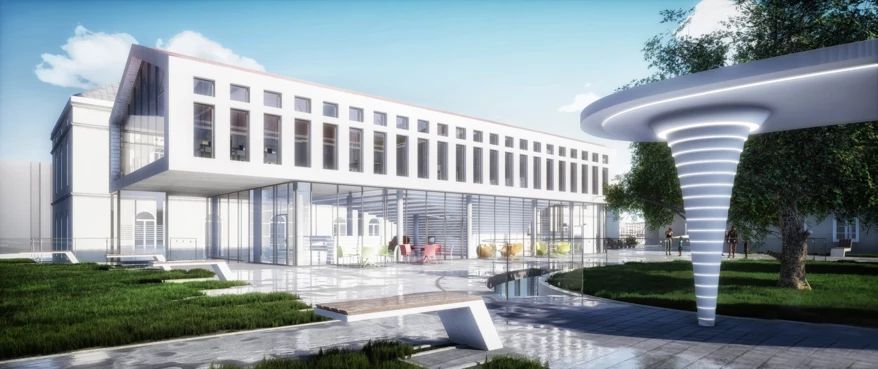
The building, situated on the edge of a fault line, does not impede the flow of people – on the contrary, its "levitating" effect opens it onto the courtyard, intriguing its internal form, and inviting visitors to come in. The stairs, previously perceived as an architectural barrier for people with disabilities, have been incorporated into the motif of horizontal stripes that unite the entire complex and give it a unique character.
Land development
In terms of landscaping, the design envisions full integration of the building's ground floor with the courtyard and surrounding space. The ground floor is planned as an open, glazed zone, through which runs the main circulation route, connecting both levels of the site. An elevator is located in its central section, and the linear divisions of the form make the space universal, welcoming, and accessible to all users.
